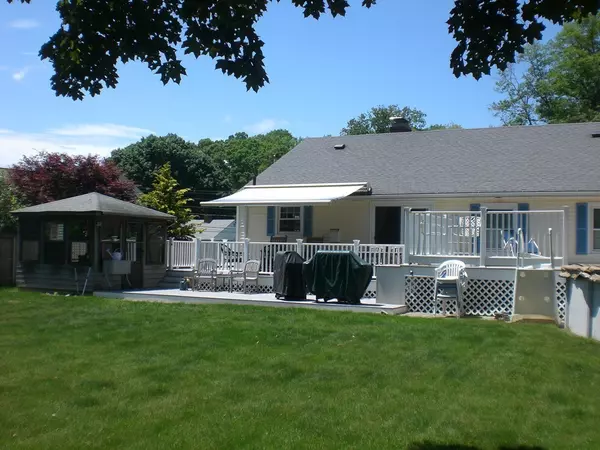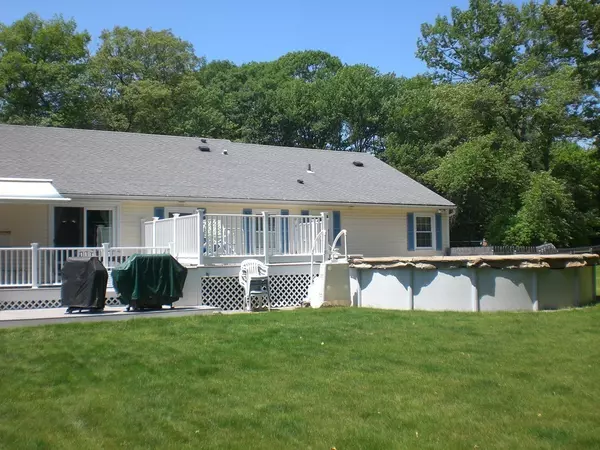$348,050
$359,900
3.3%For more information regarding the value of a property, please contact us for a free consultation.
473 Oxford Street North Auburn, MA 01501
4 Beds
2.5 Baths
2,109 SqFt
Key Details
Sold Price $348,050
Property Type Single Family Home
Sub Type Single Family Residence
Listing Status Sold
Purchase Type For Sale
Square Footage 2,109 sqft
Price per Sqft $165
MLS Listing ID 72337383
Sold Date 08/09/18
Style Ranch
Bedrooms 4
Full Baths 2
Half Baths 1
Year Built 1954
Annual Tax Amount $5,508
Tax Year 2018
Lot Size 0.550 Acres
Acres 0.55
Property Description
PRICE REDUCED! This house is NOT a drive-by! Great floor plan including 4 bedrooms, 2-1/2 baths (the master bath was remodeled +/- 4 years ago w/ double sinks & quartz counters), formal living rm w/ fireplace (pellet stove insert), formal dining rm w/ sliders to one of the decks & large family room! Kitchen was just completely remodeled! Over 2,100 sf all on one level! Need more space? The basement is partially finished w/ another fireplace and a half bath! I don't even know what to say about the backyard, it is absolutely beautiful! There are 3 levels of decks...all composite. Too hot? jump in the AG pool! Too sunny? Push a button and the automatic awning will give you instant shade! There's also a ground-level patio with a gas fire pit! Cook out on the lower deck which has a granite counter top and working sink! Still not enough? Walk into your private screen room w/ ceiling fan! Back yard is completely fenced in.
Location
State MA
County Worcester
Zoning RA
Direction Route 12 to Oxford St. North.
Rooms
Family Room Flooring - Wall to Wall Carpet
Basement Full, Partially Finished, Garage Access
Primary Bedroom Level First
Dining Room Flooring - Hardwood, Deck - Exterior, Slider
Kitchen Ceiling Fan(s), Countertops - Stone/Granite/Solid, Kitchen Island, Stainless Steel Appliances
Interior
Heating Baseboard, Hot Water
Cooling None
Fireplaces Number 2
Fireplaces Type Living Room
Appliance Range, Dishwasher, Microwave, Refrigerator, Tank Water Heater
Laundry First Floor
Exterior
Exterior Feature Rain Gutters, Storage, Garden
Garage Spaces 2.0
Fence Fenced, Invisible
Community Features Shopping, Park, Highway Access
Waterfront false
Roof Type Shingle
Total Parking Spaces 6
Garage Yes
Building
Foundation Concrete Perimeter
Sewer Public Sewer
Water Public
Read Less
Want to know what your home might be worth? Contact us for a FREE valuation!

Our team is ready to help you sell your home for the highest possible price ASAP
Bought with Mary Ellen Cox • Emerson REALTORS®






