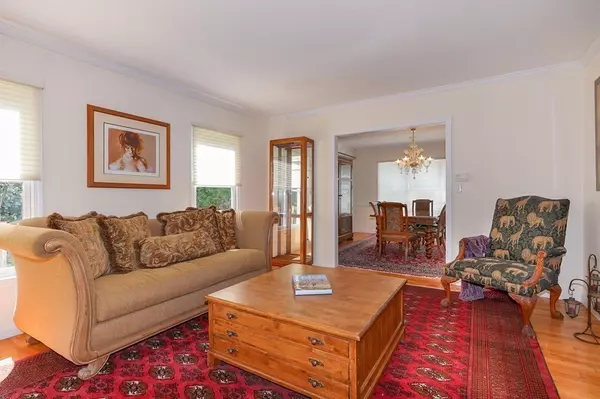$650,000
$669,000
2.8%For more information regarding the value of a property, please contact us for a free consultation.
257 Main Street Bolton, MA 01740
4 Beds
3 Baths
3,855 SqFt
Key Details
Sold Price $650,000
Property Type Single Family Home
Sub Type Single Family Residence
Listing Status Sold
Purchase Type For Sale
Square Footage 3,855 sqft
Price per Sqft $168
Subdivision Great Brook Estates
MLS Listing ID 72339538
Sold Date 12/21/18
Style Colonial
Bedrooms 4
Full Baths 3
HOA Fees $66/ann
HOA Y/N true
Year Built 1998
Annual Tax Amount $12,780
Tax Year 2018
Lot Size 2.240 Acres
Acres 2.24
Property Description
GREAT BROOK ESTATES! Stunning New England colonial home nestled in a private established neighborhood of 8 homes backed by conservation land & trails! This gracious home boasts curb appeal with covered entryways,welcoming covered porch & carriage style detached garage with finished bonus room. The heart of the home is ready for entertaining family & friends around the spacious maple kitchen with center butcher block island, new SS appliances overlooking the expansive cathedral family room. Impressive Master bedroom suite boasts skylights & cathedral ceilings, walk-in closet,Jacuzzi tub & double sinks. Other features include a first floor study,laundry & mudroom, workshop with room for expansion in lower level . Some improvements include the detached garage & family room addition,walkway, exterior freshly painted & new garage roof! Conveniently located with quick access to major routes,schools,hiking trails,golf,orchards & winery.
Location
State MA
County Worcester
Zoning RES
Direction Main St / Route 117 to Great Brook Estates.
Rooms
Family Room Cathedral Ceiling(s), Ceiling Fan(s), Flooring - Wall to Wall Carpet
Basement Partially Finished, Interior Entry, Bulkhead
Primary Bedroom Level Second
Dining Room Flooring - Hardwood, Chair Rail
Kitchen Flooring - Hardwood, Countertops - Stone/Granite/Solid, Kitchen Island, Breakfast Bar / Nook, Open Floorplan
Interior
Interior Features Ceiling Fan(s), Study, Bonus Room
Heating Oil, Propane, Hydro Air
Cooling Central Air
Flooring Tile, Vinyl, Carpet, Hardwood, Flooring - Hardwood, Flooring - Wall to Wall Carpet
Fireplaces Number 1
Fireplaces Type Family Room
Appliance Oven, Dishwasher, Microwave, Countertop Range, Refrigerator, Washer, Dryer, Tank Water Heater, Utility Connections for Electric Range, Utility Connections for Electric Oven, Utility Connections for Electric Dryer
Laundry First Floor, Washer Hookup
Exterior
Exterior Feature Balcony
Garage Spaces 3.0
Community Features Shopping, Walk/Jog Trails, Stable(s), Golf, Conservation Area, Highway Access, Public School
Utilities Available for Electric Range, for Electric Oven, for Electric Dryer, Washer Hookup
Waterfront false
Waterfront Description Beach Front, Lake/Pond, 1 to 2 Mile To Beach, Beach Ownership(Private)
Roof Type Shingle
Total Parking Spaces 10
Garage Yes
Building
Lot Description Wooded
Foundation Concrete Perimeter
Sewer Private Sewer
Water Private
Schools
Elementary Schools Emerson
Middle Schools Florence Sawyer
High Schools Nashoba Reg
Others
Senior Community false
Acceptable Financing Contract
Listing Terms Contract
Read Less
Want to know what your home might be worth? Contact us for a FREE valuation!

Our team is ready to help you sell your home for the highest possible price ASAP
Bought with Cindy Curran • Keller Williams Realty North Central






