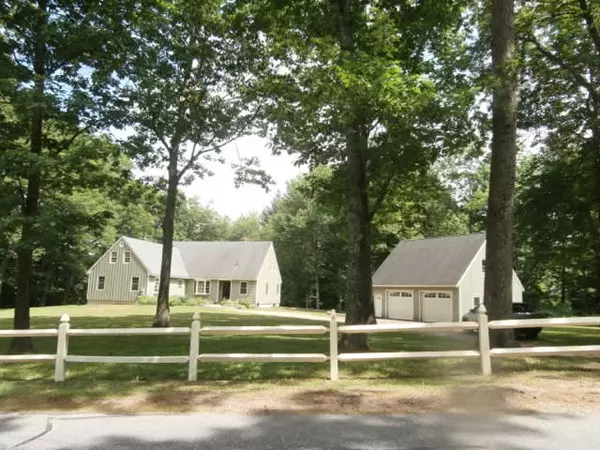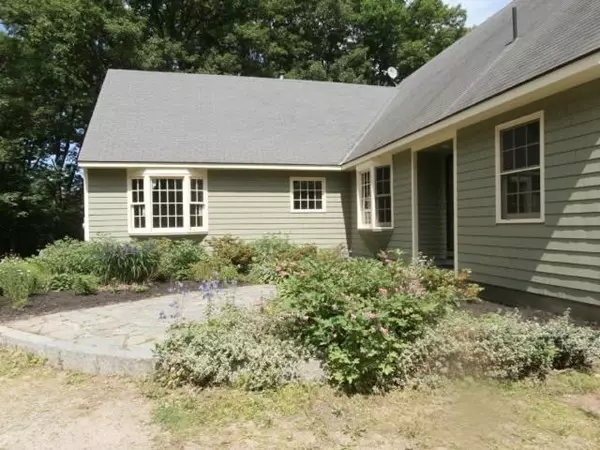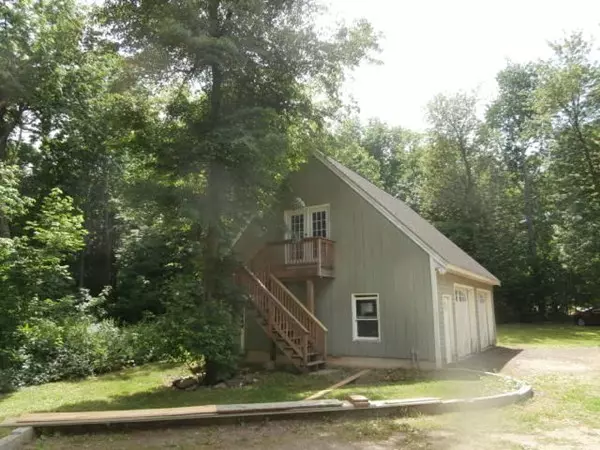$368,500
$379,900
3.0%For more information regarding the value of a property, please contact us for a free consultation.
360 Ball Hill Road Princeton, MA 01541
4 Beds
2 Baths
2,037 SqFt
Key Details
Sold Price $368,500
Property Type Single Family Home
Sub Type Single Family Residence
Listing Status Sold
Purchase Type For Sale
Square Footage 2,037 sqft
Price per Sqft $180
MLS Listing ID 72343606
Sold Date 09/14/18
Style Cape, Shingle
Bedrooms 4
Full Baths 2
HOA Y/N false
Year Built 1978
Annual Tax Amount $5,249
Tax Year 2018
Lot Size 2.000 Acres
Acres 2.0
Property Description
Situated on a pretty 2 acre lot, this Country Open Floor Plan Cape with hand hewn beams is a Charmer. The Dining Room is open to the staircase loft area, the Living room has a stone fireplace, sliders to the deck, pegged wood floors flow thru both areas. The 1st Floor Master has beautiful gleaming Australian cypress floors and Master bath updated, double closets. There is also a 2nd 1st floor BR or office & center hall bath updated. The country style kitchen has cabinets galore, a wood stove for cozy winter days, a breakfast area overlooking back yard through a bay window. There is an unfinished family room framed behind kitchen in process of being finished (not added in GLA) There are 2 huge bedrooms upstairs and a loft area and walk-in attic. The Garage is 5 yrs old with a loft walk-up area. New windows throughout. This yard is perfect for gardening and privacy. Location proximity to hiking trails, Wachusett Mt skiing, & the Mass Audubon. Thomas Prince School is award winning.
Location
State MA
County Worcester
Zoning Residentia
Direction Route 31 N left onto Ball Hill or Route 62 from Center to Ball Hill
Rooms
Basement Full, Walk-Out Access, Concrete
Primary Bedroom Level First
Dining Room Beamed Ceilings, Flooring - Wood, Window(s) - Bay/Bow/Box, Open Floorplan
Kitchen Wood / Coal / Pellet Stove, Beamed Ceilings, Flooring - Stone/Ceramic Tile, Window(s) - Bay/Bow/Box, Dining Area, Stainless Steel Appliances
Interior
Interior Features Loft
Heating Baseboard, Oil
Cooling None
Flooring Wood
Fireplaces Number 1
Fireplaces Type Living Room
Appliance Range, Dishwasher, Microwave, Refrigerator, Utility Connections for Electric Range, Utility Connections for Electric Oven, Utility Connections for Electric Dryer
Laundry In Basement, Washer Hookup
Exterior
Garage Spaces 2.0
Community Features Walk/Jog Trails, Public School
Utilities Available for Electric Range, for Electric Oven, for Electric Dryer, Washer Hookup
Waterfront false
Roof Type Shingle
Total Parking Spaces 6
Garage Yes
Building
Lot Description Level
Foundation Concrete Perimeter
Sewer Private Sewer
Water Private
Schools
Elementary Schools Thomas Prince
Middle Schools Thomas Prince
High Schools Wachusett Regio
Others
Senior Community false
Read Less
Want to know what your home might be worth? Contact us for a FREE valuation!

Our team is ready to help you sell your home for the highest possible price ASAP
Bought with Danielle Lussier • Premeer Real Estate Inc.






