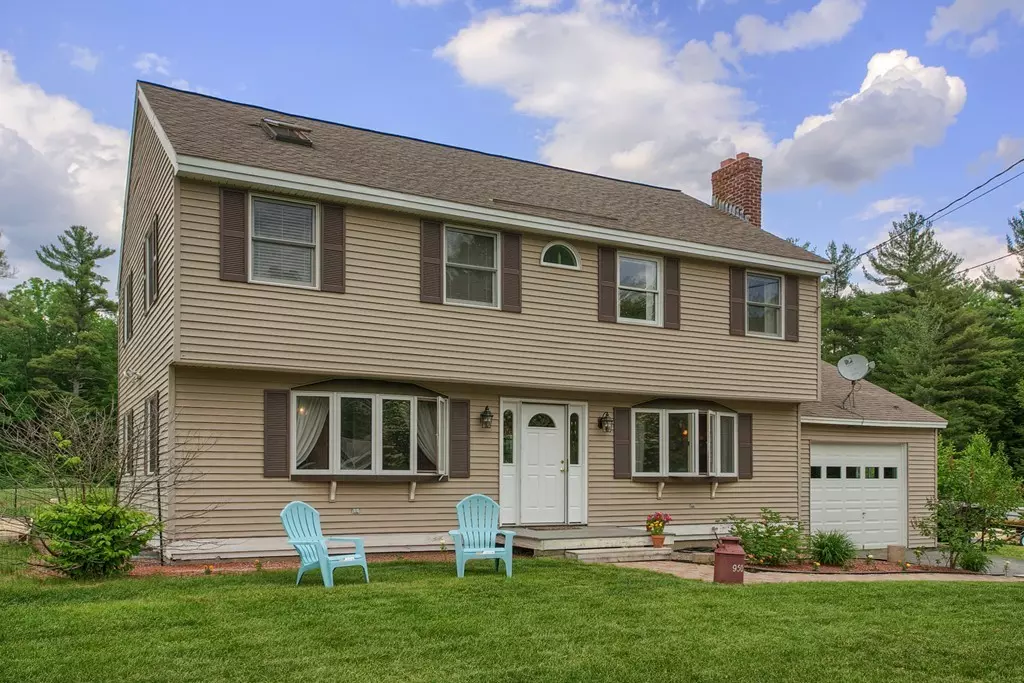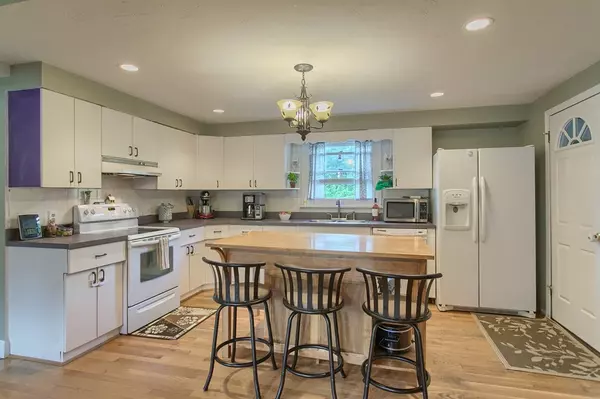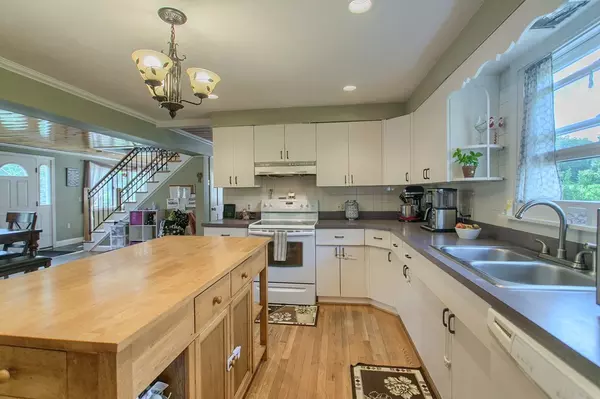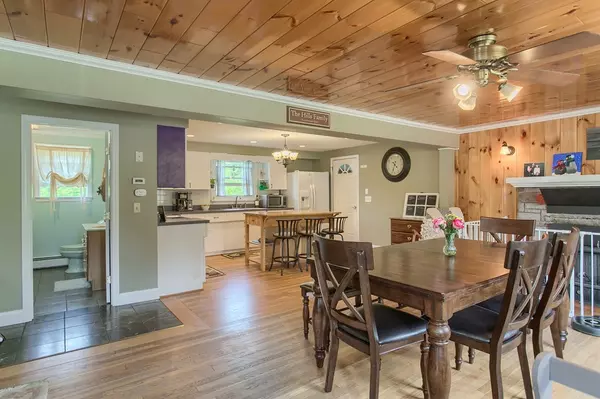$329,000
$329,900
0.3%For more information regarding the value of a property, please contact us for a free consultation.
950 Chase Rd Lunenburg, MA 01462
3 Beds
2 Baths
2,014 SqFt
Key Details
Sold Price $329,000
Property Type Single Family Home
Sub Type Single Family Residence
Listing Status Sold
Purchase Type For Sale
Square Footage 2,014 sqft
Price per Sqft $163
MLS Listing ID 72344152
Sold Date 10/12/18
Style Garrison
Bedrooms 3
Full Baths 2
HOA Y/N false
Year Built 1955
Annual Tax Amount $4,927
Tax Year 2018
Lot Size 1.300 Acres
Acres 1.3
Property Description
Just in Tme! Oversized 3 bedroom Colonial with 2000+ sqft of living space on almost 2 acres of open land. Bring your horse, garden or just enjoy the open space. Abuts Lunenburg Forest and hundreds of acres of conservation land. First floor open floor plan includes kitchen with center island. Dining room with fireplace and open stair case. Front to back living room has a slider to open deck. First floor bath with laundry. Master bedroom has a 2nd floor loft accessible for storage or future expansion. The remaining two bedrooms have wall to wall carpet and expanded closet space. One car garage. House sites at the end of a shared driveway.
Location
State MA
County Worcester
Zoning Reside
Direction Off Route 13
Rooms
Basement Full, Interior Entry, Bulkhead, Sump Pump
Primary Bedroom Level Second
Dining Room Wood / Coal / Pellet Stove, Flooring - Hardwood, Open Floorplan
Kitchen Flooring - Hardwood, Dining Area, Open Floorplan
Interior
Heating Baseboard, Oil
Cooling None
Flooring Tile, Vinyl, Carpet, Hardwood
Fireplaces Number 1
Fireplaces Type Dining Room
Appliance Range, Dishwasher, Refrigerator, Washer, Dryer, Tank Water Heater, Water Heater, Utility Connections for Electric Range, Utility Connections for Electric Oven, Utility Connections for Electric Dryer
Laundry First Floor, Washer Hookup
Exterior
Exterior Feature Decorative Lighting, Garden
Garage Spaces 1.0
Community Features Shopping, Park, Walk/Jog Trails, Stable(s), Golf, Medical Facility, Conservation Area, Highway Access, House of Worship, Public School
Utilities Available for Electric Range, for Electric Oven, for Electric Dryer, Washer Hookup
Waterfront false
Roof Type Shingle
Total Parking Spaces 6
Garage Yes
Building
Lot Description Level
Foundation Block
Sewer Private Sewer
Water Private
Read Less
Want to know what your home might be worth? Contact us for a FREE valuation!

Our team is ready to help you sell your home for the highest possible price ASAP
Bought with Nicole LeBlanc • Lamacchia Realty, Inc.






