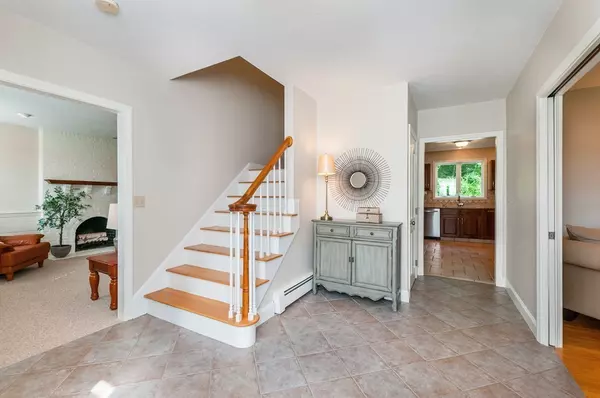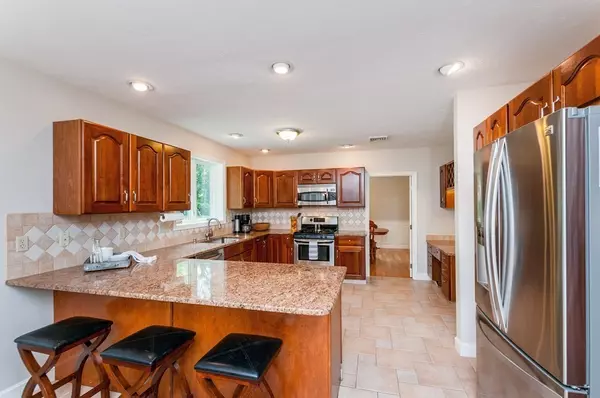$623,000
$579,900
7.4%For more information regarding the value of a property, please contact us for a free consultation.
129 Chase Marlborough, MA 01752
4 Beds
2.5 Baths
2,704 SqFt
Key Details
Sold Price $623,000
Property Type Single Family Home
Sub Type Single Family Residence
Listing Status Sold
Purchase Type For Sale
Square Footage 2,704 sqft
Price per Sqft $230
MLS Listing ID 72344595
Sold Date 09/07/18
Style Colonial
Bedrooms 4
Full Baths 2
Half Baths 1
HOA Y/N false
Year Built 1987
Annual Tax Amount $7,165
Tax Year 2018
Lot Size 1.080 Acres
Acres 1.08
Property Sub-Type Single Family Residence
Property Description
Stately builder's sun-filled,4 BR colonial featuring cherry cabinets, granite and stainless steel in kitchen. Formal dining room and living room with hardwood floors, fireplaced family room with new carpeting. Large, newly carpeted master en suite with walk-in closet. Generously sized 2nd, 3rd and 4th bedrooms also with plenty of closet space. New neutral paint throughout. Partially finished basement used as an office and exercise room. Custom slider off kitchen leads to a new composite deck with retractable awning and a professionally landscaped, fenced back yard, boasting an in-ground, south-facing, heated pool. Sits on a one-acre lot in a cul-de-sac neighborhood. Flowing front and side lawn with 12 zone irrigation system and vegetable garden. Newly painted exterior, two-car attached garage, solar panels, central AC and a new water heater. Conveniently located close to 495/Mass Pike/290, the new APEX center & AMSA Charter School. OH 6/16 & 6/17 12-2pm.
Location
State MA
County Middlesex
Zoning res
Direction Millham to Chase
Rooms
Family Room Flooring - Wall to Wall Carpet, Cable Hookup, High Speed Internet Hookup, Wainscoting
Basement Full, Partially Finished, Interior Entry, Bulkhead, Concrete
Primary Bedroom Level Second
Dining Room Closet/Cabinets - Custom Built, Flooring - Hardwood, Wainscoting
Kitchen Flooring - Stone/Ceramic Tile, Dining Area, Countertops - Stone/Granite/Solid, Deck - Exterior, Exterior Access, Open Floorplan, Slider, Stainless Steel Appliances, Gas Stove, Peninsula
Interior
Interior Features High Speed Internet Hookup, Entrance Foyer, Home Office, Central Vacuum
Heating Baseboard, Hot Water, Natural Gas
Cooling Central Air
Flooring Tile, Carpet, Hardwood, Flooring - Stone/Ceramic Tile, Flooring - Wall to Wall Carpet
Fireplaces Number 1
Fireplaces Type Family Room
Appliance Range, Dishwasher, Disposal, Microwave, Refrigerator, Vacuum System, Gas Water Heater, Plumbed For Ice Maker, Utility Connections for Gas Range, Utility Connections for Gas Oven, Utility Connections for Gas Dryer
Laundry Bathroom - Half, First Floor, Washer Hookup
Exterior
Exterior Feature Sprinkler System
Garage Spaces 2.0
Fence Fenced/Enclosed, Fenced
Pool In Ground, Pool - Inground Heated
Community Features Shopping
Utilities Available for Gas Range, for Gas Oven, for Gas Dryer, Washer Hookup, Icemaker Connection
View Y/N Yes
View Scenic View(s)
Roof Type Shingle
Total Parking Spaces 10
Garage Yes
Private Pool true
Building
Lot Description Easements
Foundation Concrete Perimeter
Sewer Public Sewer
Water Public
Architectural Style Colonial
Schools
Elementary Schools Richer
Middle Schools Amsa/Whitcomb
High Schools Amsa/Mhs
Others
Acceptable Financing Contract
Listing Terms Contract
Read Less
Want to know what your home might be worth? Contact us for a FREE valuation!

Our team is ready to help you sell your home for the highest possible price ASAP
Bought with Keith Krikorian • Keller Williams Realty Greater Worcester






