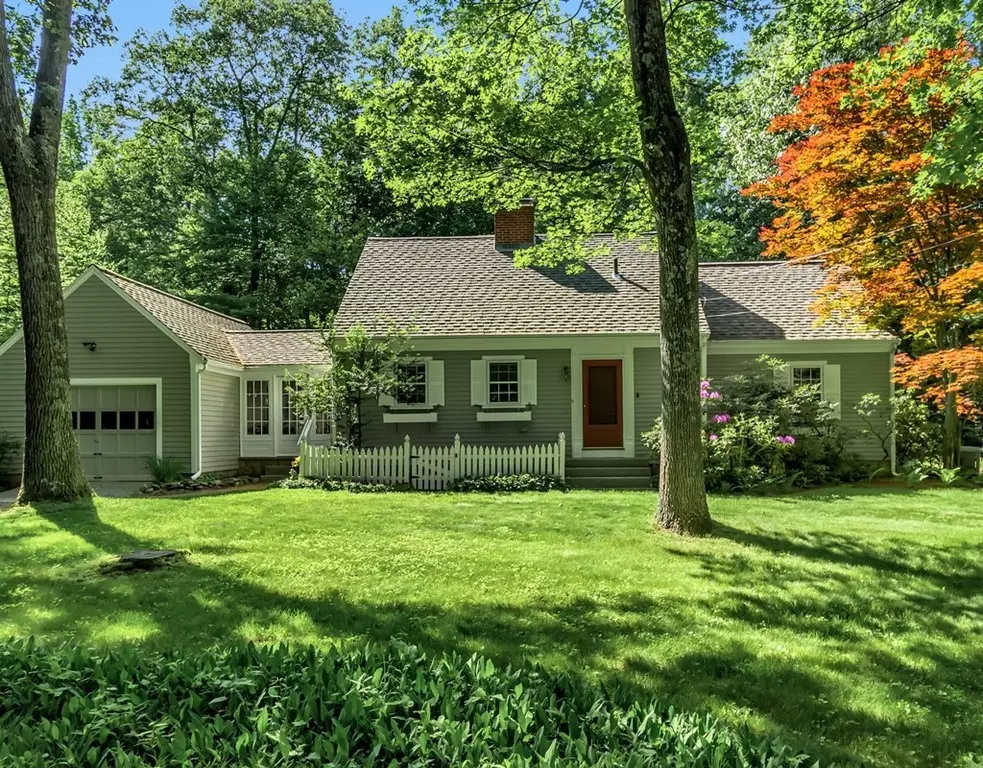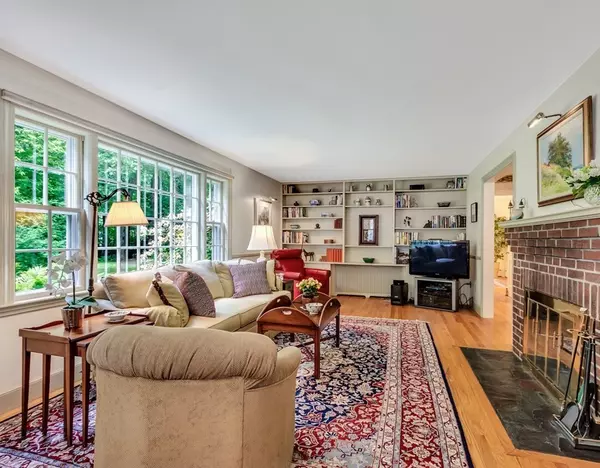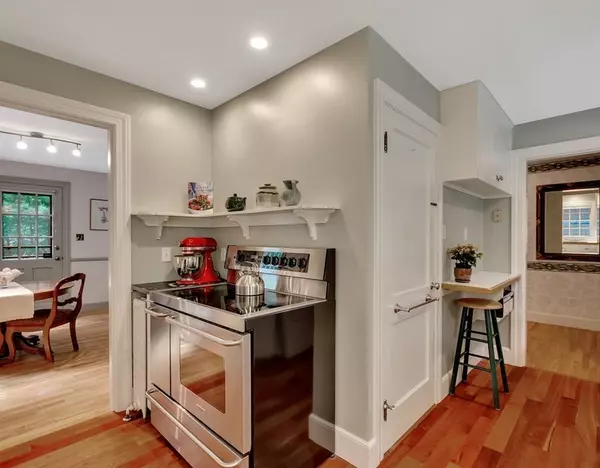$465,000
$475,000
2.1%For more information regarding the value of a property, please contact us for a free consultation.
140 Bolton Road Harvard, MA 01451
3 Beds
2 Baths
1,838 SqFt
Key Details
Sold Price $465,000
Property Type Single Family Home
Sub Type Single Family Residence
Listing Status Sold
Purchase Type For Sale
Square Footage 1,838 sqft
Price per Sqft $252
MLS Listing ID 72344825
Sold Date 09/06/18
Style Cape
Bedrooms 3
Full Baths 2
HOA Y/N false
Year Built 1947
Annual Tax Amount $7,570
Tax Year 2018
Lot Size 2.200 Acres
Acres 2.2
Property Sub-Type Single Family Residence
Property Description
Stone walls frame this charming country Cape. Enjoy peaceful evenings by the fire in the welcoming living room accented by a wall of built- in bookcases and a large picture window overlooking the acres of surrounding woods and mature plantings. A flexible floor plan offers the possibility of first or second floor Master bedrooms while the upstairs offers a bonus room ideal for dressing room, office or exercise options. A classic white kitchen with newer appliances, screened porch/breezeway for summer evenings, one car garage and hardwood floors throughout. Imagine starting your garden next spring in the attached greenhouse or walking in the nearby trails. Ample expansion and storage opportunity in the unfinished lower level with fireplace. Many updates include a new three bedroom septic, newer roof, Buderus heating, hot water, and all house generator. This lovingly maintained home is ideally located near schools, library, town center beach and activities and major commuting routes.
Location
State MA
County Worcester
Zoning Res
Direction Harvard Center to Bolton Road. 140 is on the right side at the corner of West Bare Hill Road.
Rooms
Basement Full, Unfinished
Primary Bedroom Level Second
Dining Room Flooring - Hardwood, Exterior Access
Kitchen Flooring - Hardwood
Interior
Interior Features Bonus Room
Heating Baseboard, Oil
Cooling Window Unit(s)
Flooring Hardwood, Flooring - Wood
Fireplaces Number 2
Fireplaces Type Living Room
Appliance Range, Refrigerator, Washer, Dryer, Oil Water Heater, Utility Connections for Electric Range, Utility Connections for Electric Oven, Utility Connections for Electric Dryer
Laundry First Floor
Exterior
Exterior Feature Stone Wall
Garage Spaces 1.0
Community Features Walk/Jog Trails, Conservation Area
Utilities Available for Electric Range, for Electric Oven, for Electric Dryer
Roof Type Shingle
Total Parking Spaces 5
Garage Yes
Building
Lot Description Corner Lot, Wooded, Level
Foundation Concrete Perimeter
Sewer Private Sewer
Water Private
Architectural Style Cape
Schools
Elementary Schools Hildreth
Middle Schools Bromfield
High Schools Bromfield
Read Less
Want to know what your home might be worth? Contact us for a FREE valuation!

Our team is ready to help you sell your home for the highest possible price ASAP
Bought with Carrie Hines • Coldwell Banker Residential Brokerage - Concord






