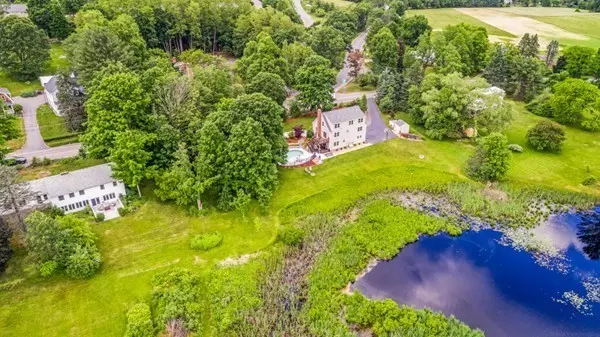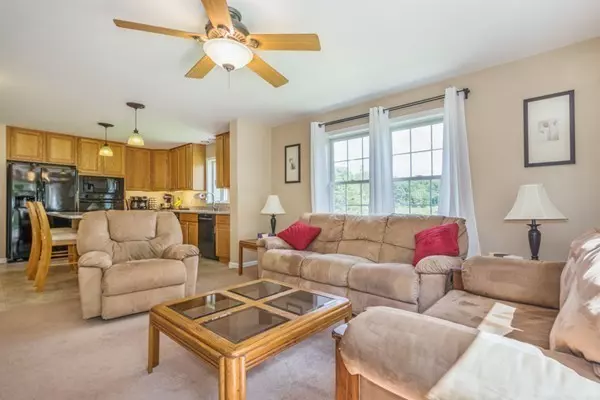$561,000
$549,900
2.0%For more information regarding the value of a property, please contact us for a free consultation.
63 Crescent Street Stow, MA 01775
3 Beds
2.5 Baths
2,156 SqFt
Key Details
Sold Price $561,000
Property Type Single Family Home
Sub Type Single Family Residence
Listing Status Sold
Purchase Type For Sale
Square Footage 2,156 sqft
Price per Sqft $260
MLS Listing ID 72345358
Sold Date 10/01/18
Style Cape
Bedrooms 3
Full Baths 2
Half Baths 1
Year Built 2004
Annual Tax Amount $9,428
Tax Year 2018
Lot Size 4.340 Acres
Acres 4.34
Property Sub-Type Single Family Residence
Property Description
STUNNING cape in a bucolic New England setting. Located on a beautiful pond, enjoy tranquil views of natures paradise from many rooms. This 3 bedroom home boasts spacious and bright rooms... granite kitchen opening to a living room with access to a deck overlooking a beautifully landscaped yard and in-ground pool. Enjoy those summer evenings on the spacious patio. The space includes sought after first floor master bedroom suite, 2 large bedrooms on the second floor and large bath with radiant heat. The spacious living continues in the lower level family room with fireplace, bathroom and direct access to the pool and large manicured backyard. The owners have lovingly cared for this meticulous homes with recent improvements to include newly coated driveway and granite kitchen countertops to name a few. New roof (2017). New refrigerator and dishwasher. Heated 2 car garage. Title 5 in hand. This location can't be beat. Private setting and only minutes to Route 117. Easy to show!
Location
State MA
County Middlesex
Zoning RES
Direction Great Road to Crescent.
Rooms
Family Room Bathroom - Half, Flooring - Wall to Wall Carpet, Exterior Access
Basement Full, Finished, Walk-Out Access, Interior Entry, Garage Access
Primary Bedroom Level First
Dining Room Flooring - Wall to Wall Carpet
Kitchen Flooring - Laminate, Pantry, Countertops - Stone/Granite/Solid, Recessed Lighting
Interior
Interior Features Study
Heating Baseboard, Oil
Cooling Window Unit(s)
Flooring Vinyl, Carpet, Laminate
Fireplaces Number 1
Fireplaces Type Family Room
Appliance Trash Compactor, Microwave, Countertop Range, Refrigerator, Oil Water Heater, Tank Water Heater, Utility Connections for Electric Range, Utility Connections for Electric Oven, Utility Connections for Electric Dryer
Exterior
Exterior Feature Rain Gutters, Fruit Trees, Garden
Garage Spaces 2.0
Pool In Ground
Community Features Shopping, Pool, Golf, Conservation Area, Public School
Utilities Available for Electric Range, for Electric Oven, for Electric Dryer
View Y/N Yes
View Scenic View(s)
Roof Type Shingle
Total Parking Spaces 8
Garage Yes
Private Pool true
Building
Lot Description Gentle Sloping
Foundation Concrete Perimeter
Sewer Private Sewer
Water Private
Architectural Style Cape
Read Less
Want to know what your home might be worth? Contact us for a FREE valuation!

Our team is ready to help you sell your home for the highest possible price ASAP
Bought with Scott Saulnier • Redfin Corp.






