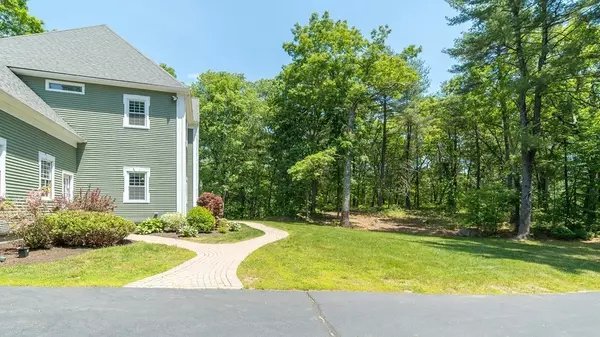$708,000
$725,000
2.3%For more information regarding the value of a property, please contact us for a free consultation.
7 Sunrise Dr Southborough, MA 01772
4 Beds
2.5 Baths
3,006 SqFt
Key Details
Sold Price $708,000
Property Type Single Family Home
Sub Type Single Family Residence
Listing Status Sold
Purchase Type For Sale
Square Footage 3,006 sqft
Price per Sqft $235
MLS Listing ID 72345601
Sold Date 09/28/18
Style Colonial
Bedrooms 4
Full Baths 2
Half Baths 1
Year Built 1989
Annual Tax Amount $10,691
Tax Year 2018
Lot Size 3.970 Acres
Acres 3.97
Property Sub-Type Single Family Residence
Property Description
*******OPEN HOUSE CANCELLED. OFFER ACCEPTED******Almost 4 acres of privacy at the end of a cul-de-sac with easy access to to MA pike, 495 & commuter rail offers the best of both worlds to those seeking easy access in & out of the suburbs.A grand 2-story foyer allows light to pour into this welcoming home.First floor features include French doors to DR with elegant wainscoting located off renovated eat-in kitchen (2016) with SS appliances & granite.Newly carpeted FR with fireplace and French doors opens to office (formerly used as formal living room) with gleaming hardwoods. 2nd floor has 4 bedrooms, including an exquisite master with cathedral ceiling, fireplace, bright en-suite master bath with new granite, jetted tub, skylights & transoms allowing for stunning wooded view. Additional second floor bath is recently remodeled, also with new granite topped vanity. Expansion potential on second floor above garage & in basement! AHS warranty! Visit:7sunrisedrive.com
Location
State MA
County Worcester
Zoning RA
Direction Breakneck Hill Rd to Sunrise, last home at end of cul de sac
Rooms
Family Room Flooring - Wall to Wall Carpet, French Doors, Recessed Lighting
Basement Full, Walk-Out Access, Interior Entry, Radon Remediation System, Unfinished
Primary Bedroom Level Second
Dining Room Flooring - Hardwood, Wainscoting
Kitchen Closet, Flooring - Hardwood, Flooring - Stone/Ceramic Tile, Countertops - Stone/Granite/Solid, Recessed Lighting, Peninsula
Interior
Interior Features Office
Heating Baseboard, Oil
Cooling Central Air
Flooring Flooring - Hardwood
Fireplaces Number 2
Fireplaces Type Family Room, Master Bedroom
Appliance Range, Dishwasher, Microwave, Refrigerator, Oil Water Heater
Laundry Flooring - Vinyl, Electric Dryer Hookup, Washer Hookup, First Floor
Exterior
Garage Spaces 2.0
Community Features Public Transportation, Walk/Jog Trails, Conservation Area, Highway Access
Total Parking Spaces 4
Garage Yes
Building
Lot Description Wooded
Foundation Concrete Perimeter
Sewer Private Sewer
Water Public
Architectural Style Colonial
Others
Senior Community false
Read Less
Want to know what your home might be worth? Contact us for a FREE valuation!

Our team is ready to help you sell your home for the highest possible price ASAP
Bought with David Dowd • Keller Williams Realty






