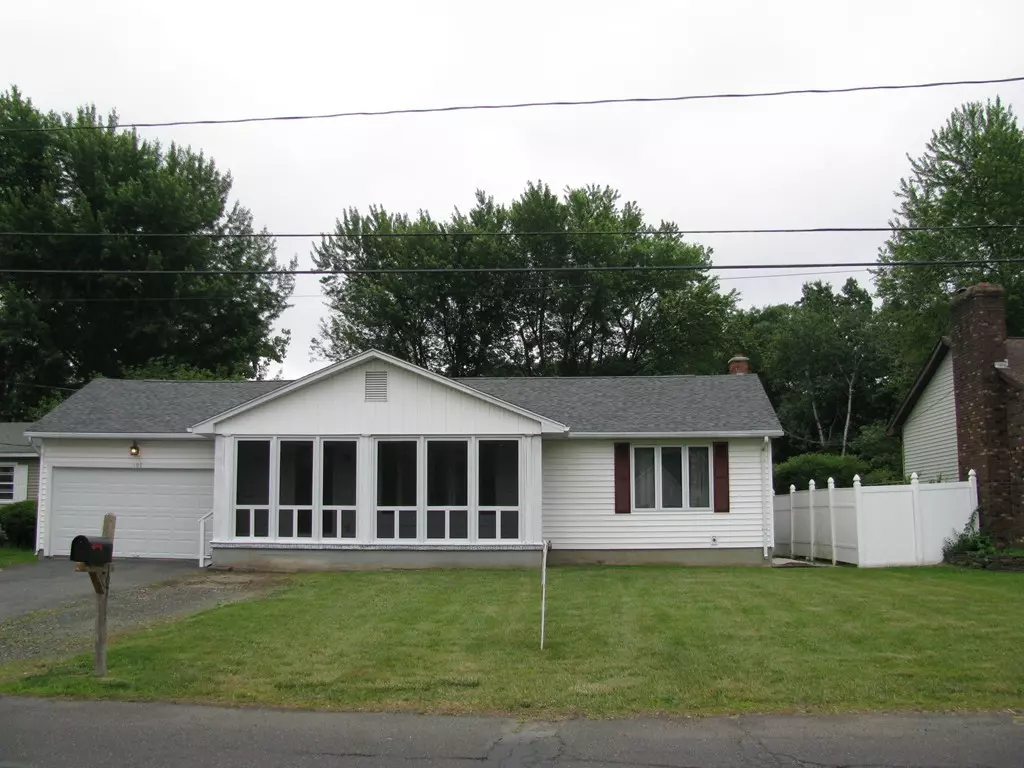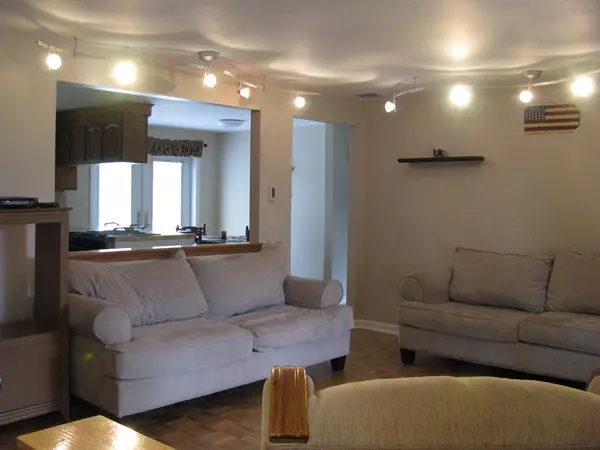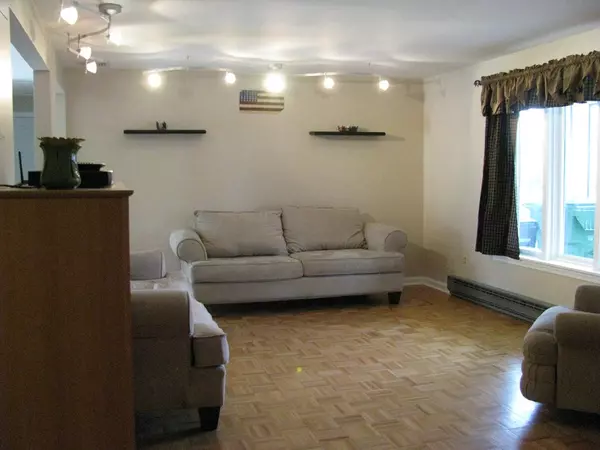$190,000
$189,900
0.1%For more information regarding the value of a property, please contact us for a free consultation.
107 Chester St Chicopee, MA 01013
2 Beds
1.5 Baths
1,040 SqFt
Key Details
Sold Price $190,000
Property Type Single Family Home
Sub Type Single Family Residence
Listing Status Sold
Purchase Type For Sale
Square Footage 1,040 sqft
Price per Sqft $182
MLS Listing ID 72345922
Sold Date 08/02/18
Style Ranch
Bedrooms 2
Full Baths 1
Half Baths 1
HOA Y/N false
Year Built 1982
Annual Tax Amount $2,950
Tax Year 2018
Lot Size 0.320 Acres
Acres 0.32
Property Description
You will not be disappointed when you see this large ranch! First park your car in the over sized att. garage . Enter through the screened front porch to a lrg living room with parquet floor- retro and charming. Open stairway to the basement gives a nice modern feel.The floor plan is open with kitchen &breakfast counter, dining room - all accessible. French door to new deck,kitchen is a dream to work in- lots of counter space,cer. back splash,view of the back yard .Freshly painted & move in ready! The mstr bedroom holds large furniture ,lots of closet space . The bathroom has been updated. And wait till you see the basement- finished with quality and style. It can easily be made in to a 3rd bedroom and still has plenty of room for the family room. The half bath is here also.Pellet stove w/brick hearth in basement (nego) and a capped off gas line. So if you want to convert to gas heat in the future you can! There is a laundry room w/set tub and hatch way and a new roof too!
Location
State MA
County Hampden
Zoning re
Direction Off Wilson Ave.
Rooms
Basement Full, Sump Pump
Primary Bedroom Level First
Interior
Interior Features Central Vacuum
Heating Electric Baseboard, Electric
Cooling Central Air
Flooring Wood, Vinyl, Carpet
Appliance Dishwasher, Electric Water Heater, Utility Connections for Electric Range, Utility Connections for Electric Oven, Utility Connections for Electric Dryer
Laundry Electric Dryer Hookup, Washer Hookup, In Basement
Exterior
Exterior Feature Rain Gutters, Storage
Garage Spaces 1.0
Community Features Public Transportation, Shopping
Utilities Available for Electric Range, for Electric Oven, for Electric Dryer
Roof Type Shingle
Total Parking Spaces 4
Garage Yes
Building
Lot Description Level
Foundation Concrete Perimeter
Sewer Public Sewer
Water Public
Architectural Style Ranch
Read Less
Want to know what your home might be worth? Contact us for a FREE valuation!

Our team is ready to help you sell your home for the highest possible price ASAP
Bought with Suzi Buzzee • Keller Williams Realty





