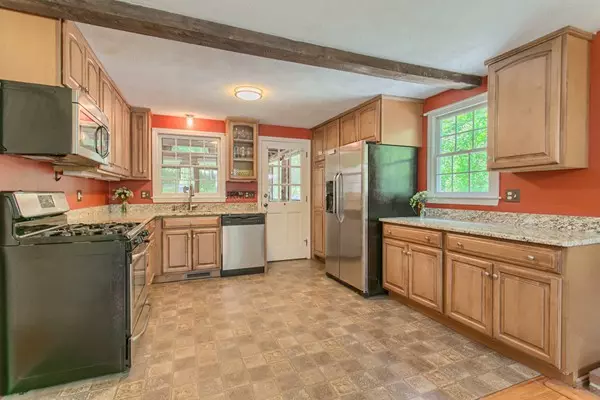$310,000
$295,000
5.1%For more information regarding the value of a property, please contact us for a free consultation.
24 Hickory Drive Townsend, MA 01469
3 Beds
2 Baths
1,640 SqFt
Key Details
Sold Price $310,000
Property Type Single Family Home
Sub Type Single Family Residence
Listing Status Sold
Purchase Type For Sale
Square Footage 1,640 sqft
Price per Sqft $189
Subdivision Timberlee Park
MLS Listing ID 72346437
Sold Date 08/15/18
Style Cape
Bedrooms 3
Full Baths 2
Year Built 1977
Annual Tax Amount $4,791
Tax Year 2018
Lot Size 0.660 Acres
Acres 0.66
Property Sub-Type Single Family Residence
Property Description
Desirable Timberlee Park Cape offers 2/3 acre in neighborhood setting near end of quiet cul-de-sac. Welcome to this lovely 3+ BR Cape! Trex deck leads to Screen Porch; favorite hang-out during warm months; convenient Mud Room during rest of year - “al fresco” living & dining space! Large Kitchen: maple cabinets, granite counters, SS appliances & pantry with pull-outs. Adjoining Dining Rm: wide pine floors, pellet stove & charming brick beehive oven. Formal Living Rm: rich Kempas wood flooring & built-in book shelves. 1st floor Office/BR & Full Bath. Upstairs: generous MBR extends front-back; closets in the eaves. 2 additional BRs, plus 2nd Full Bath w/recent vanity. Wood floors in all BRs. Mostly-finished FR on LL; just needs flooring. Laundry in unfinished area of LL. 16x32 in-ground pool, new pool pump 2016. Central AC; roof 2017; hot water heater 2016. Young septic; Title 5 passed. Storage shed plus pool shed. New light fixtures in Kitchen & Dining Rm; new ceiling fans in 2 BRs.
Location
State MA
County Middlesex
Zoning RA3
Direction Rte 119, South, S. Harbor, Ash, Hickory Drive OR Townsend, Spaulding, Turner, Pierce, Ash, Hickory D
Rooms
Basement Full, Partially Finished, Interior Entry, Bulkhead, Concrete
Primary Bedroom Level Second
Interior
Interior Features Office
Heating Forced Air, Natural Gas
Cooling Central Air
Flooring Wood, Vinyl, Concrete
Fireplaces Number 1
Appliance Range, Dishwasher, Microwave, Gas Water Heater, Utility Connections for Gas Range, Utility Connections for Gas Dryer
Laundry Washer Hookup
Exterior
Exterior Feature Rain Gutters, Storage
Pool In Ground
Community Features Walk/Jog Trails
Utilities Available for Gas Range, for Gas Dryer, Washer Hookup
Roof Type Shingle
Total Parking Spaces 4
Garage No
Private Pool true
Building
Lot Description Wooded, Gentle Sloping, Level
Foundation Concrete Perimeter
Sewer Private Sewer
Water Public
Architectural Style Cape
Schools
Elementary Schools Townsend
Middle Schools Townsend
High Schools Nmrhs
Read Less
Want to know what your home might be worth? Contact us for a FREE valuation!

Our team is ready to help you sell your home for the highest possible price ASAP
Bought with Matthew Hagar • Keller Williams Realty Boston Northwest






