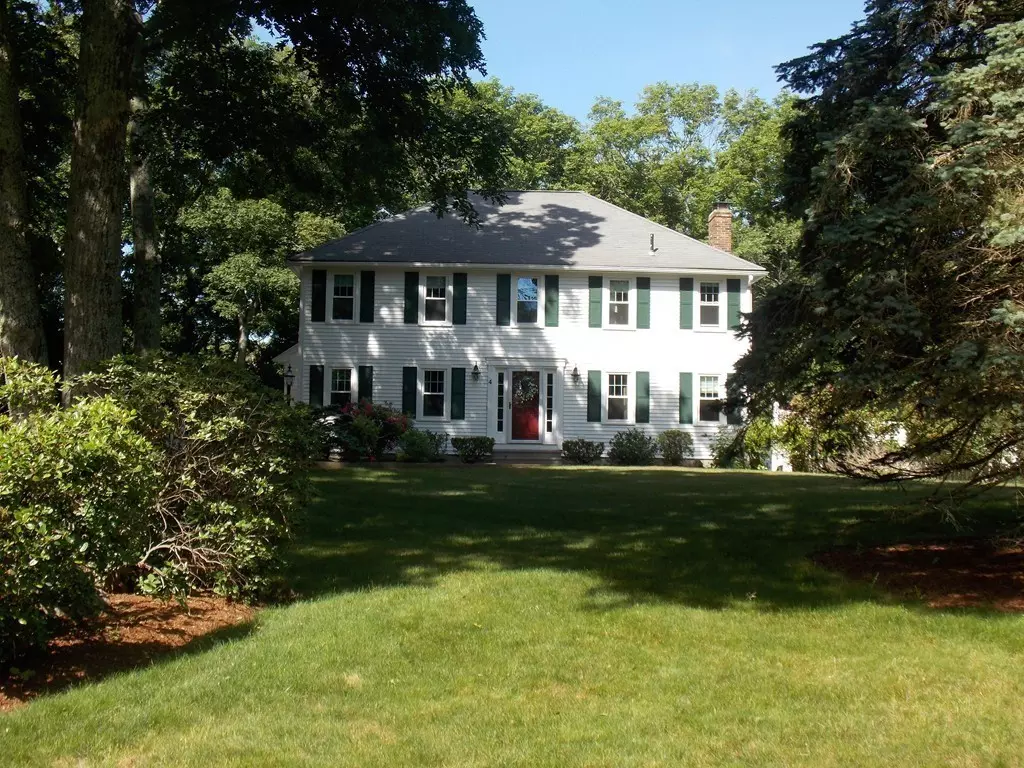$475,000
$499,900
5.0%For more information regarding the value of a property, please contact us for a free consultation.
4 Stearns Rd Upton, MA 01568
4 Beds
2.5 Baths
2,284 SqFt
Key Details
Sold Price $475,000
Property Type Single Family Home
Sub Type Single Family Residence
Listing Status Sold
Purchase Type For Sale
Square Footage 2,284 sqft
Price per Sqft $207
MLS Listing ID 72346495
Sold Date 10/19/18
Style Colonial
Bedrooms 4
Full Baths 2
Half Baths 1
Year Built 1985
Annual Tax Amount $7,488
Tax Year 2018
Lot Size 1.830 Acres
Acres 1.83
Property Description
"MOTIVATED SELLER!" Upton Forest/Hopkinton line close to Rt. 495. Featuring this beautiful; extremely well cared for 4 Bedroom, 2-1/2 Bath Colonial. This home sits on a very private and extremely tranquil lot. Professionally landscaped, gorgeous flowers and shrubbery through-out the grounds. The exterior is equipped with pristine white vinyl siding, 2 tier deck that leads to a large crystal clear pool. The interior has a brand new well-crafted white eat-in kitchen, hardwood floors with granite counter tops and a center island. The kitchen is open to a fire placed family room that leads to the exterior deck, perfect for entertaining! The first floor also has an elegant dining room and sitting room with plenty of natural light and hardwood flooring through-out. There is also first floor laundry located in the 1/2 bath. The second floor has 4 generous bedrooms one of which is a large master with a full bath. The home is in a quiet, very friendly neighborhood. DON'T MISS OUT!!!
Location
State MA
County Worcester
Zoning 5
Direction W. Main to Old Elm Way to Thayer to Stearns
Rooms
Family Room Flooring - Hardwood, Balcony / Deck, Cable Hookup, Slider
Basement Full
Primary Bedroom Level Second
Dining Room Flooring - Hardwood
Kitchen Closet, Flooring - Hardwood, Dining Area, Pantry, Countertops - Stone/Granite/Solid, Countertops - Upgraded, Cable Hookup, Exterior Access, Open Floorplan
Interior
Interior Features Bathroom
Heating Baseboard, Oil
Cooling None
Flooring Tile, Carpet, Hardwood
Fireplaces Number 1
Fireplaces Type Family Room
Appliance Dishwasher, Refrigerator, Washer, Dryer
Exterior
Exterior Feature Rain Gutters, Professional Landscaping
Garage Spaces 2.0
Pool Above Ground
Community Features Shopping, Pool, Park, Walk/Jog Trails, Bike Path, Conservation Area, Highway Access
Waterfront false
Roof Type Shingle
Total Parking Spaces 8
Garage Yes
Private Pool true
Building
Lot Description Wooded, Additional Land Avail.
Foundation Concrete Perimeter
Sewer Private Sewer
Water Private
Read Less
Want to know what your home might be worth? Contact us for a FREE valuation!

Our team is ready to help you sell your home for the highest possible price ASAP
Bought with Peter Edwards • Hayden Rowe Properties






