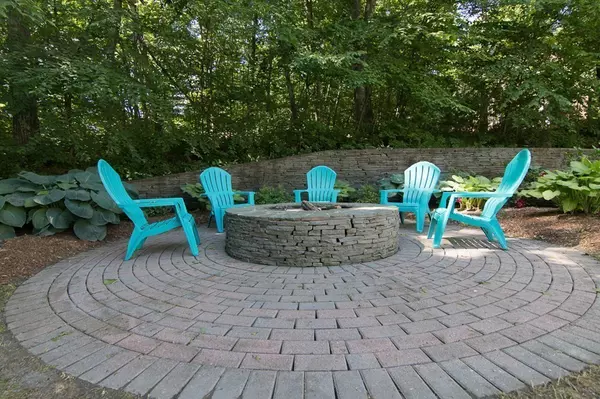$470,000
$450,000
4.4%For more information regarding the value of a property, please contact us for a free consultation.
181 Freedom Street Hopedale, MA 01747
3 Beds
2 Baths
2,245 SqFt
Key Details
Sold Price $470,000
Property Type Single Family Home
Sub Type Single Family Residence
Listing Status Sold
Purchase Type For Sale
Square Footage 2,245 sqft
Price per Sqft $209
MLS Listing ID 72346618
Sold Date 07/20/18
Style Cape
Bedrooms 3
Full Baths 2
Year Built 1982
Annual Tax Amount $6,904
Tax Year 2018
Lot Size 0.970 Acres
Acres 0.97
Property Description
Welcome to Hopedale’s newest addition to the housing market- this captivating Cape privately set on a professionally landscaped Acre lot, convenient to all the area offers. This is the ideal season to appreciate the many amenities here- including the wrap around deck perfect for grilling & entertaining, w/steps leading to the custom patio, fire pit & gorgeous yard! This home has been expanded from its original design to include a cathedral Sunroom connecting the Kitchen w/outside living areas, & also a cathedral Mudroom leading to the 2 car Garage. Beautiful finishes can be found throughout- hardwoods, granite, SS appliances, tiled flooring, & fresh paint too! New sliding barn doors allow for the FR to be used as a 1st Fl BR for guests or if 1 floor living is needed. The front to back Master & 2 add’l BRs are on the 2nd Level, & each level has a full bath w/ updated finishes. New in 2017- 200 amp Elec Panel, Septic. Windows & Heating System have been updated too-WOW! OH Sat/Sun 2:30-4!
Location
State MA
County Worcester
Zoning RES
Direction Rte 140 to Freedom Street. Drive is opposite North Street. Home privately set back from street
Rooms
Family Room Closet, Flooring - Hardwood
Primary Bedroom Level Second
Dining Room Flooring - Hardwood, Window(s) - Bay/Bow/Box
Kitchen Flooring - Stone/Ceramic Tile, Countertops - Stone/Granite/Solid, Kitchen Island, Recessed Lighting, Stainless Steel Appliances
Interior
Interior Features Cathedral Ceiling(s), Ceiling Fan(s), Ceiling - Cathedral, Mud Room, Sun Room
Heating Oil
Cooling Central Air
Flooring Flooring - Stone/Ceramic Tile
Fireplaces Number 1
Appliance Range, Dishwasher, Utility Connections for Electric Range, Utility Connections for Electric Dryer
Laundry Electric Dryer Hookup, Washer Hookup, In Basement
Exterior
Exterior Feature Balcony / Deck, Rain Gutters, Professional Landscaping
Garage Spaces 2.0
Community Features Shopping, Medical Facility, House of Worship, Public School
Utilities Available for Electric Range, for Electric Dryer, Washer Hookup
Waterfront false
Total Parking Spaces 6
Garage Yes
Building
Foundation Concrete Perimeter
Sewer Private Sewer
Water Private
Others
Acceptable Financing Contract
Listing Terms Contract
Read Less
Want to know what your home might be worth? Contact us for a FREE valuation!

Our team is ready to help you sell your home for the highest possible price ASAP
Bought with The Lioce Team • Lioce Properties, Inc.






