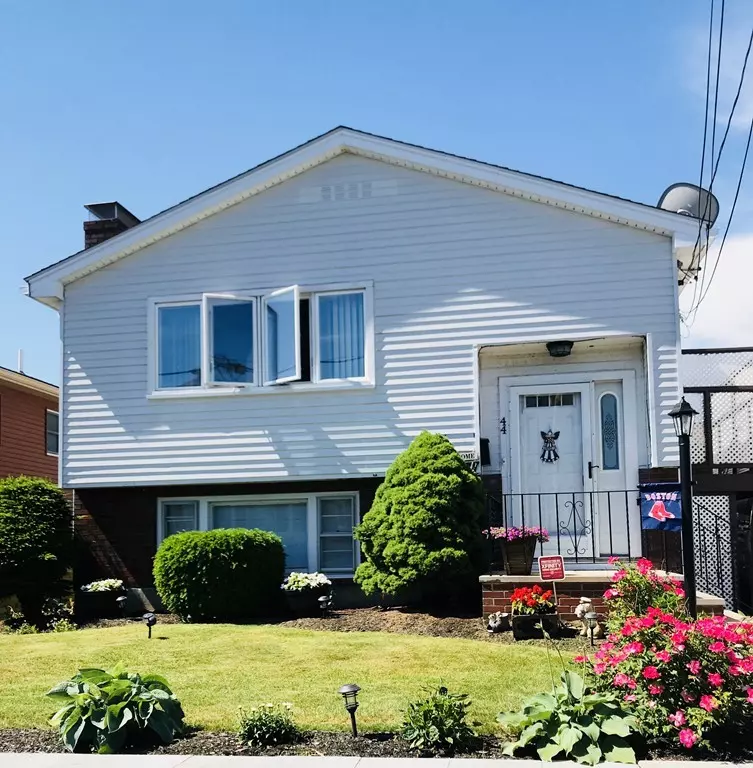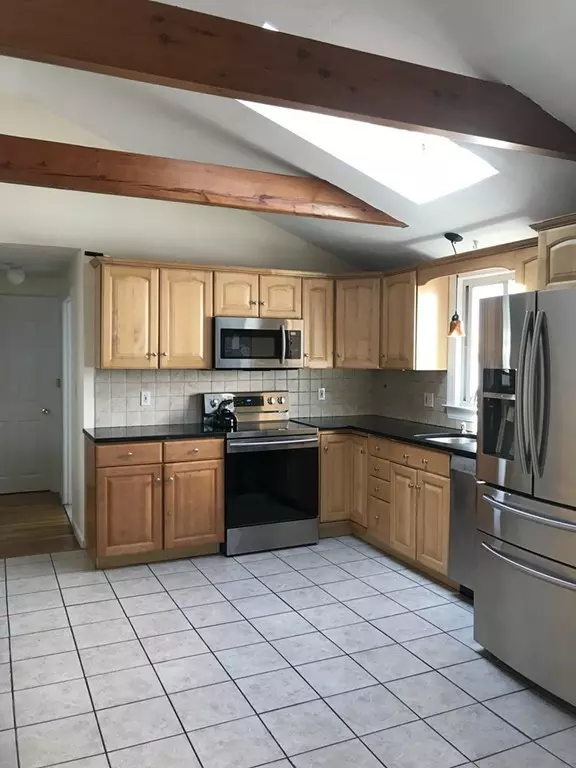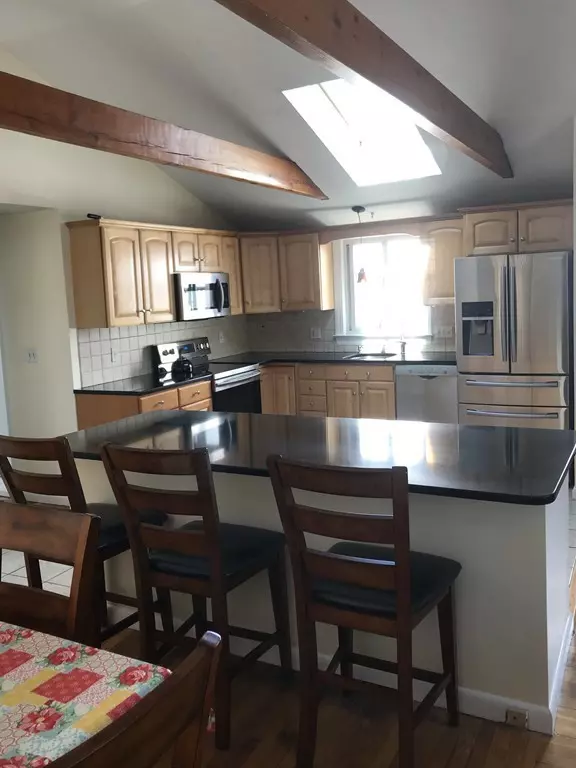$510,000
$479,900
6.3%For more information regarding the value of a property, please contact us for a free consultation.
44 Pitcairn Street Revere, MA 02151
4 Beds
2 Baths
1,936 SqFt
Key Details
Sold Price $510,000
Property Type Single Family Home
Sub Type Single Family Residence
Listing Status Sold
Purchase Type For Sale
Square Footage 1,936 sqft
Price per Sqft $263
Subdivision West Revere
MLS Listing ID 72347594
Sold Date 07/27/18
Style Raised Ranch
Bedrooms 4
Full Baths 2
HOA Y/N false
Year Built 1968
Annual Tax Amount $4,598
Tax Year 2018
Lot Size 4,356 Sqft
Acres 0.1
Property Description
JUST LISTED!! Well Maintained Single Family Raised Ranch in Desirable West Revere neighborhood. Main Level includes, Open Floor plan, Cathedral Beamed Ceilings, hardwood floors, Spacious Fireplaced Living room, Dining Room, Updated Kitchen with new appliances, tile floor, updated cabinets, new stainless steel appliances, all freshly painted, nice deck for morning coffee, Master bedroom with Double Closet, 2nd Bedroom & updated Full Tile Bathroom including Jacuzzi Tub. Lower level includes Family room, 2 good size Bedrooms, Half Bath with Shower, Office/storage area, along with Laundry Room, and walkout to the backyard and pool area. Other features include GARAGE, new Above Ground Pool with Large Deck for entertaining. Professionally Landscaped front yard. Close to Public Transportation, 3 MBTA stations, Northgate Shopping Center and easy access to highways. OPEN HOUSE, SAT, JUNE 23RD - 12-130 AND SUN, JUNE 24TH 12-130 All offers are due Monday, June 25th at 6:00
Location
State MA
County Suffolk
Zoning Residentia
Direction Patriot Parkway to Pitcairn Street
Rooms
Family Room Window(s) - Picture
Basement Full, Finished, Walk-Out Access
Primary Bedroom Level Second
Dining Room Cathedral Ceiling(s), Beamed Ceilings, Flooring - Hardwood, Open Floorplan
Kitchen Beamed Ceilings, Cabinets - Upgraded, Deck - Exterior, Open Floorplan, Remodeled
Interior
Heating Natural Gas
Cooling Wall Unit(s)
Flooring Wood, Tile
Fireplaces Number 1
Fireplaces Type Living Room
Appliance Range, Dishwasher, Disposal, Microwave, Gas Water Heater, Utility Connections for Electric Range, Utility Connections for Electric Oven
Laundry Electric Dryer Hookup, Washer Hookup, First Floor
Exterior
Garage Spaces 1.0
Fence Fenced
Pool Above Ground
Community Features Public Transportation, Shopping, Park, Walk/Jog Trails, Medical Facility, Laundromat, Bike Path, Highway Access, House of Worship, Marina, Private School, Public School, T-Station
Utilities Available for Electric Range, for Electric Oven
Waterfront false
Waterfront Description Beach Front, Ocean, 1/2 to 1 Mile To Beach, Beach Ownership(Public)
Roof Type Shingle
Total Parking Spaces 3
Garage Yes
Private Pool true
Building
Foundation Concrete Perimeter
Sewer Public Sewer
Water Public
Schools
Elementary Schools Lincoln
High Schools Revere
Others
Senior Community false
Read Less
Want to know what your home might be worth? Contact us for a FREE valuation!

Our team is ready to help you sell your home for the highest possible price ASAP
Bought with Javier Bedoya • Century 21 Mario Real Estate






