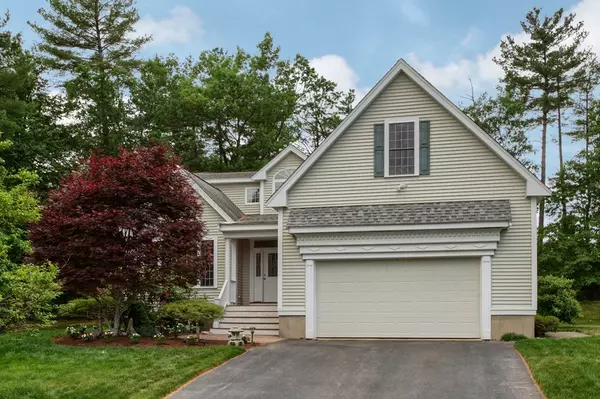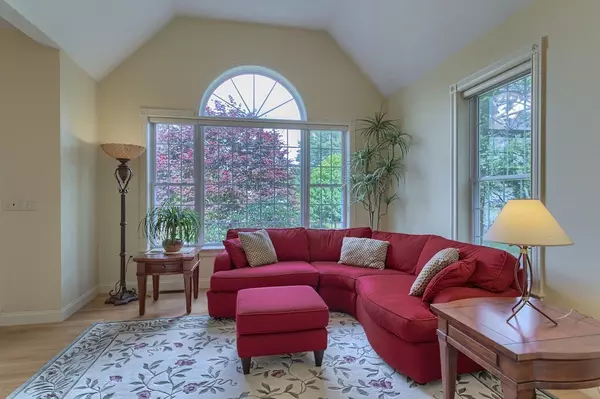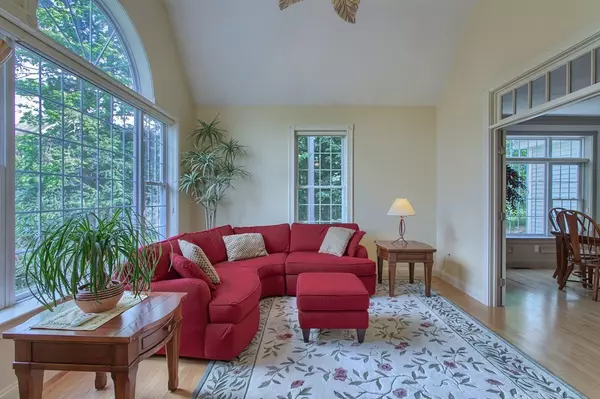$546,500
$565,000
3.3%For more information regarding the value of a property, please contact us for a free consultation.
3 Iris Avenue Ayer, MA 01432
3 Beds
2.5 Baths
2,966 SqFt
Key Details
Sold Price $546,500
Property Type Single Family Home
Sub Type Single Family Residence
Listing Status Sold
Purchase Type For Sale
Square Footage 2,966 sqft
Price per Sqft $184
MLS Listing ID 72347798
Sold Date 10/02/18
Style Colonial
Bedrooms 3
Full Baths 2
Half Baths 1
HOA Fees $16/ann
HOA Y/N true
Year Built 2005
Annual Tax Amount $7,062
Tax Year 2018
Lot Size 0.590 Acres
Acres 0.59
Property Description
This Hicks built, former model home, features many upgrades and open floor plan that is great for entertaining. The abundance of natural light shines in from the many picture, bay and transom windows and the use of cathedral ceilings and loft areas enhances that open feeling. The kitchen, with breakfast bar and eat-in area, has plenty of counter and cabinet space and the double oven and separate gas cooktop make this a cook's dream. The spacious living room and dining room are separated by french doors. The first floor master bedroom suite offers a walk-in closet and master bathroom with separate shower and jetted tub. The second floor has two additional generous sized bedrooms, loft space for a home office and a 24x23 unfinished room perfect for future expansion. Watch your favorite movie or sports event in the bonus, media room in lower level. Gleaming hardwood floors, first floor laundry, 2 car garage and large deck overlooking the meticulous landscaping make this the perfect home.
Location
State MA
County Middlesex
Zoning RA
Direction Westford Road to Loon Hill Road to Iris Avenue
Rooms
Family Room Cathedral Ceiling(s), Ceiling Fan(s), Window(s) - Picture, Open Floorplan, Recessed Lighting
Basement Full, Partially Finished, Garage Access
Primary Bedroom Level First
Dining Room Flooring - Hardwood, French Doors, Wainscoting
Kitchen Cathedral Ceiling(s), Flooring - Hardwood, Window(s) - Picture, Dining Area, Countertops - Stone/Granite/Solid, Kitchen Island, Breakfast Bar / Nook, Cabinets - Upgraded, Deck - Exterior, Exterior Access, Open Floorplan, Recessed Lighting, Stainless Steel Appliances, Wine Chiller
Interior
Interior Features Closet, Recessed Lighting, Loft, Media Room
Heating Forced Air, Natural Gas
Cooling Central Air
Flooring Wood, Tile, Carpet, Flooring - Wall to Wall Carpet
Fireplaces Number 1
Fireplaces Type Family Room
Appliance Oven, Dishwasher, Microwave, Countertop Range, Refrigerator, Washer, Dryer, Gas Water Heater, Utility Connections for Gas Range, Utility Connections for Gas Oven
Laundry Flooring - Stone/Ceramic Tile, Electric Dryer Hookup, Gas Dryer Hookup, Washer Hookup, First Floor
Exterior
Exterior Feature Rain Gutters
Garage Spaces 2.0
Community Features Public Transportation, Shopping, Walk/Jog Trails, Stable(s), Medical Facility
Utilities Available for Gas Range, for Gas Oven
Waterfront false
Roof Type Shingle
Total Parking Spaces 4
Garage Yes
Building
Lot Description Wooded
Foundation Concrete Perimeter
Sewer Public Sewer
Water Public
Schools
Elementary Schools Page Hilltop
Middle Schools Ayer Shirley
High Schools Ayer Shirley
Read Less
Want to know what your home might be worth? Contact us for a FREE valuation!

Our team is ready to help you sell your home for the highest possible price ASAP
Bought with Hans Brings • Coldwell Banker Residential Brokerage - Waltham






