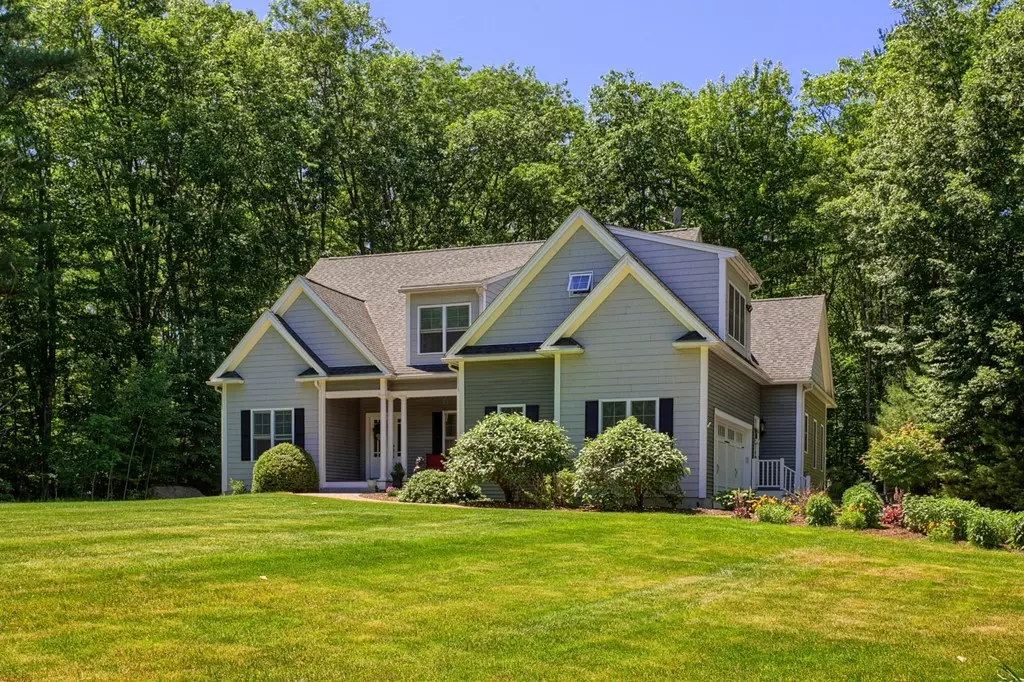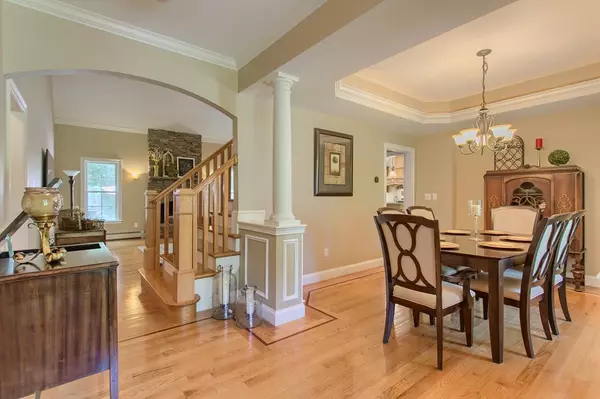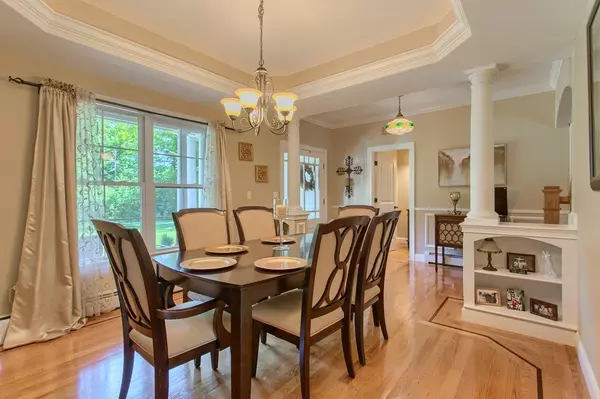$519,000
$529,900
2.1%For more information regarding the value of a property, please contact us for a free consultation.
150 Brooks Station Rd. Princeton, MA 01541
4 Beds
2.5 Baths
2,712 SqFt
Key Details
Sold Price $519,000
Property Type Single Family Home
Sub Type Single Family Residence
Listing Status Sold
Purchase Type For Sale
Square Footage 2,712 sqft
Price per Sqft $191
MLS Listing ID 72349823
Sold Date 07/30/18
Style Colonial, Contemporary
Bedrooms 4
Full Baths 2
Half Baths 1
Year Built 2007
Annual Tax Amount $7,606
Tax Year 2018
Lot Size 2.710 Acres
Acres 2.71
Property Description
New listing - OPEN HOUSE Sunday 6/24 - 12:00 - 1:00. Quality built - Beautiful young contemporary colonial features open floor plan. Formal dining room with tray ceiling, columns, hardwood floors with walnut border. Cathedral ceiling family room with stone fireplace, hardwood floors and a grand oak staircase. Open concept to the kitchen with maple cabinets, granite, stainless appliances - double ovens. A 1st floor master bedroom with hardwood floors, tray ceiling, Spa-like bath therapeutic tub, tiled shower, walk-in closet. Plus 1st floor office or den. Beautiful landscaping with an over-sized deck with tempered glass rails. This home has a wink smart technology system- turn on the lights, coffee pot by an app! House beautiful! Need additional room? Unfinished bonus room with rough plumbing on 2nd level. Title V done. Move to Princeton - with it's STEAM program at Thomas Prince School, Wachusett Mountain. Verizon DSL line transferable until Charter internet
Location
State MA
County Worcester
Zoning Res
Direction From center of town - to Boylston Ave to Brooks Station
Rooms
Family Room Cathedral Ceiling(s), Ceiling Fan(s), Flooring - Hardwood, Open Floorplan
Basement Full, Interior Entry, Bulkhead, Radon Remediation System, Concrete, Unfinished
Primary Bedroom Level First
Dining Room Flooring - Hardwood
Kitchen Flooring - Hardwood, Dining Area, Pantry, Breakfast Bar / Nook, Open Floorplan, Recessed Lighting, Stainless Steel Appliances
Interior
Interior Features Cathedral Ceiling(s), Office
Heating Baseboard, Oil
Cooling None
Flooring Wood, Tile, Carpet, Flooring - Hardwood
Fireplaces Number 1
Fireplaces Type Family Room
Appliance Range, Oven, Dishwasher, Microwave, Refrigerator, Oil Water Heater, Water Heater(Separate Booster), Utility Connections for Electric Range, Utility Connections for Electric Oven, Utility Connections for Electric Dryer
Laundry Flooring - Stone/Ceramic Tile, Electric Dryer Hookup, Washer Hookup, First Floor
Exterior
Exterior Feature Rain Gutters, Outdoor Shower, Stone Wall
Garage Spaces 2.0
Community Features Conservation Area, House of Worship, Public School
Utilities Available for Electric Range, for Electric Oven, for Electric Dryer, Washer Hookup
Waterfront false
Roof Type Shingle
Total Parking Spaces 8
Garage Yes
Building
Lot Description Wooded
Foundation Concrete Perimeter
Sewer Private Sewer
Water Private
Schools
Elementary Schools Thomas Prince
Middle Schools Thomas Prince
High Schools Wachusett
Read Less
Want to know what your home might be worth? Contact us for a FREE valuation!

Our team is ready to help you sell your home for the highest possible price ASAP
Bought with Cindy Curran • Keller Williams Realty North Central






