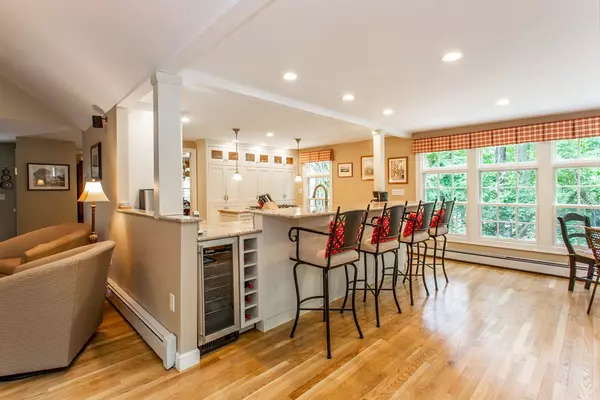$635,000
$629,900
0.8%For more information regarding the value of a property, please contact us for a free consultation.
267 Myrtle Street Ashland, MA 01721
3 Beds
3.5 Baths
3,156 SqFt
Key Details
Sold Price $635,000
Property Type Single Family Home
Sub Type Single Family Residence
Listing Status Sold
Purchase Type For Sale
Square Footage 3,156 sqft
Price per Sqft $201
MLS Listing ID 72350207
Sold Date 08/15/18
Style Garrison
Bedrooms 3
Full Baths 3
Half Baths 1
Year Built 1974
Annual Tax Amount $7,741
Tax Year 2018
Lot Size 2.000 Acres
Acres 2.0
Property Description
This home has something for everyone. Beautiful gourmet kitchen with custom cabinets, granite counter tops, stainless steel appliances, large custom island, double wall ovens, 5 burner gas stove top, wine fridge, eating area has 2 walls of windows over looking private back yard, with french door to back deck. Cathedral ceiling living room with floor to ceiling field stone fireplace, exposed beams, and sliders to back deck, Formal dining room has crown molding, picture/bay window. Large master bedroom with french doors to balcony deck, walk in closet, master bath has custom cabinets, marble counter top, jetted tub, walk-in shower and radiant heat. Finished basement with wet bar, granite counter tops, JennAir cooktop, dishwasher, beer tap, full bathroom, family room with surround sound, built in shelving, large cedar closet, separate entrance leads to outdoor patio over looking professionally landscaped fenced in yard. Set back from road great private lot, and great commuter location.
Location
State MA
County Middlesex
Zoning REB
Direction Main Street to Myrtle Street
Rooms
Family Room Flooring - Laminate, Cable Hookup, Recessed Lighting
Basement Full, Finished, Walk-Out Access, Interior Entry, Concrete
Primary Bedroom Level Second
Dining Room Flooring - Hardwood, Window(s) - Bay/Bow/Box, Open Floorplan
Kitchen Flooring - Hardwood, Dining Area, Pantry, Countertops - Stone/Granite/Solid, Kitchen Island, Cabinets - Upgraded, Deck - Exterior, Open Floorplan, Recessed Lighting
Interior
Interior Features Bathroom - 3/4, Bathroom - Tiled With Shower Stall, Cedar Closet(s), Countertops - Stone/Granite/Solid, Wet bar, Cable Hookup, Recessed Lighting, Peninsula, Bonus Room, Wet Bar
Heating Baseboard, Oil
Cooling Central Air
Flooring Wood, Tile, Carpet, Flooring - Laminate
Fireplaces Number 2
Fireplaces Type Family Room, Living Room
Appliance Oven, Dishwasher, Countertop Range, Refrigerator, Wine Refrigerator, Second Dishwasher
Exterior
Exterior Feature Balcony, Rain Gutters, Professional Landscaping, Garden
Garage Spaces 1.0
Fence Fenced/Enclosed, Fenced
Community Features Public Transportation, Shopping, Park, Walk/Jog Trails, Highway Access, House of Worship, Public School, T-Station
Waterfront false
Waterfront Description Beach Front, Lake/Pond, 1 to 2 Mile To Beach
View Y/N Yes
View Scenic View(s)
Roof Type Shingle
Total Parking Spaces 15
Garage Yes
Building
Lot Description Wooded, Level
Foundation Concrete Perimeter
Sewer Private Sewer
Water Public
Others
Senior Community false
Acceptable Financing Contract
Listing Terms Contract
Read Less
Want to know what your home might be worth? Contact us for a FREE valuation!

Our team is ready to help you sell your home for the highest possible price ASAP
Bought with John McDonough • Red Tree Real Estate






