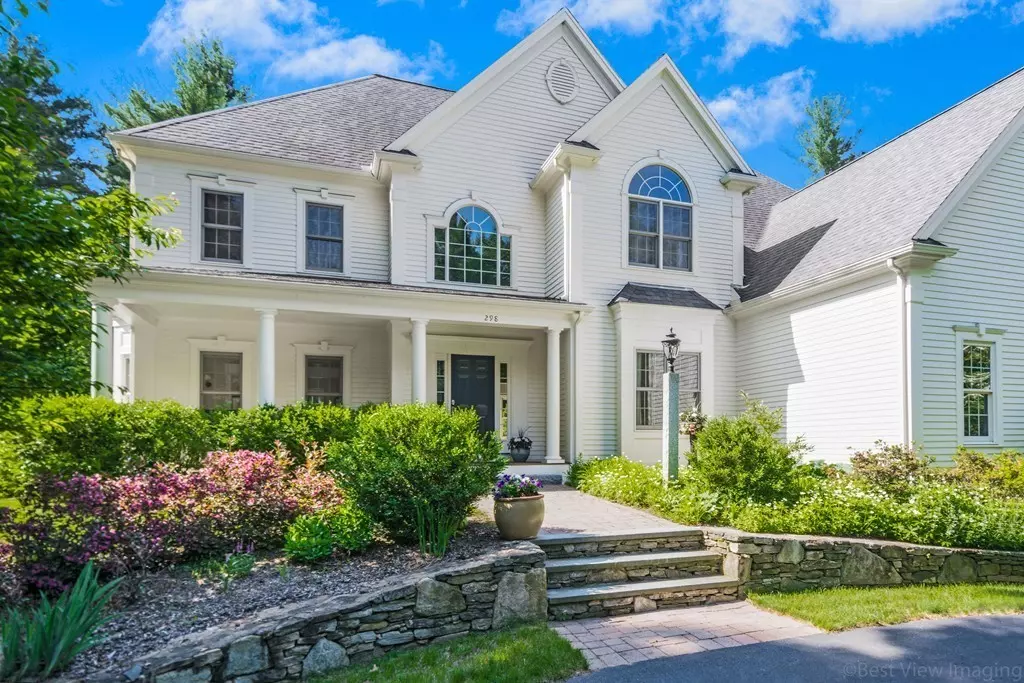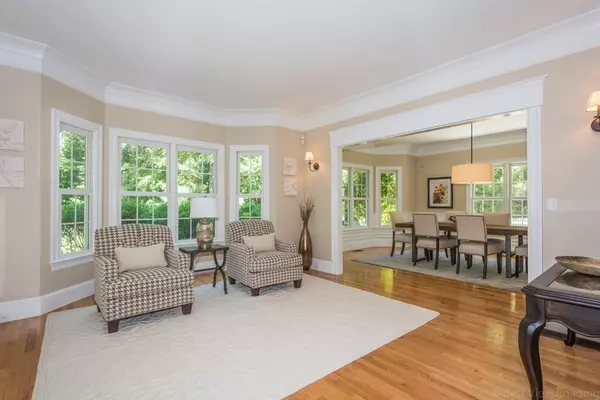$850,000
$850,000
For more information regarding the value of a property, please contact us for a free consultation.
298 Harvard Road Bolton, MA 01740
4 Beds
2.5 Baths
4,552 SqFt
Key Details
Sold Price $850,000
Property Type Single Family Home
Sub Type Single Family Residence
Listing Status Sold
Purchase Type For Sale
Square Footage 4,552 sqft
Price per Sqft $186
MLS Listing ID 72350672
Sold Date 08/03/18
Style Colonial
Bedrooms 4
Full Baths 2
Half Baths 1
Year Built 2005
Annual Tax Amount $17,472
Tax Year 2018
Lot Size 4.520 Acres
Acres 4.52
Property Description
A circular drive welcomes you to this quality crafted & richly appointed Colonial on 4.5 supremely private acres. Discerning buyers will appreciate this meticulously maintained home’s fine architectural details including natural light streaming thru transom windows, sumptuous crown molding, wainscoting & handsome hardwood floors. The heart of this home is an impressive chef's kitchen boasting gas cooking, generous center island, plentiful custom cabinetry, granite counters & SubZero, Asko & Dacor stainless appliances. The main floor's open concept & flow are perfect for entertaining on a large or intimate scale. A serene master suite features dual walk-in closets, large dressing/exercise room & a spa bath w/ generous tile shower, luxurious soaking tub & dual sink vanity. The crown jewel: manicured park-like grounds featuring an expansive patio, exquisite stone walls, sprawling lush lawn & enviable perennial-filled English gardens surrounded by private woodlands beckoning you outdoors.
Location
State MA
County Worcester
Zoning Res
Direction Main Street or Green Road to Harvard Road
Rooms
Family Room Flooring - Hardwood, Recessed Lighting, Sunken
Basement Full, Finished, Interior Entry, Bulkhead
Primary Bedroom Level Second
Dining Room Flooring - Hardwood, Window(s) - Bay/Bow/Box, Wainscoting
Kitchen Flooring - Hardwood, Dining Area, Countertops - Stone/Granite/Solid, Kitchen Island, Breakfast Bar / Nook, Cabinets - Upgraded, Exterior Access, Recessed Lighting, Gas Stove
Interior
Interior Features Closet, Recessed Lighting, Wainscoting, Ceiling - Cathedral, Attic Access, Media Room, Foyer, Office, Mud Room, Sitting Room, Exercise Room, Central Vacuum, Wired for Sound
Heating Forced Air, Oil
Cooling Central Air
Flooring Tile, Hardwood, Flooring - Stone/Ceramic Tile, Flooring - Hardwood, Flooring - Vinyl
Fireplaces Number 1
Fireplaces Type Family Room
Appliance Oven, Dishwasher, Microwave, Countertop Range, Refrigerator, Water Treatment, Wine Refrigerator, Vacuum System, Range Hood, Water Softener, Oil Water Heater, Tank Water Heater, Utility Connections for Gas Range, Utility Connections for Electric Oven
Laundry Flooring - Stone/Ceramic Tile, Electric Dryer Hookup, Washer Hookup, First Floor
Exterior
Exterior Feature Rain Gutters, Professional Landscaping, Sprinkler System, Garden, Stone Wall
Garage Spaces 3.0
Community Features Tennis Court(s), Park, Walk/Jog Trails, Stable(s), Golf, Conservation Area, Highway Access, House of Worship, Public School
Utilities Available for Gas Range, for Electric Oven, Washer Hookup
Waterfront false
Roof Type Shingle
Total Parking Spaces 6
Garage Yes
Building
Lot Description Wooded, Easements
Foundation Concrete Perimeter
Sewer Private Sewer
Water Private
Schools
Elementary Schools Florence Sawyer
Middle Schools Florence Sawyer
High Schools Nashoba Reg'L
Others
Senior Community false
Read Less
Want to know what your home might be worth? Contact us for a FREE valuation!

Our team is ready to help you sell your home for the highest possible price ASAP
Bought with Therese Oliver • Keller Williams Realty Boston Northwest






