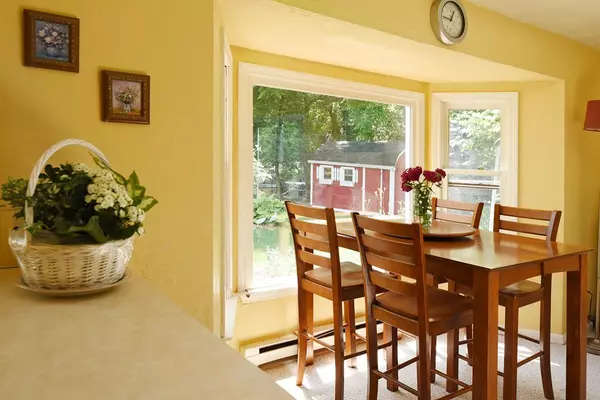$398,800
$419,000
4.8%For more information regarding the value of a property, please contact us for a free consultation.
5 Gilmore Rd Southborough, MA 01772
3 Beds
2.5 Baths
1,839 SqFt
Key Details
Sold Price $398,800
Property Type Single Family Home
Sub Type Single Family Residence
Listing Status Sold
Purchase Type For Sale
Square Footage 1,839 sqft
Price per Sqft $216
MLS Listing ID 72351261
Sold Date 08/08/18
Style Raised Ranch
Bedrooms 3
Full Baths 2
Half Baths 1
Year Built 1972
Annual Tax Amount $6,224
Tax Year 2018
Lot Size 0.620 Acres
Acres 0.62
Property Sub-Type Single Family Residence
Property Description
Wonderful 3 Bedroom Home(assessed 4 bedroom by town) in a nice neighborhood in Southborough! Cathedral ceiling and skylight contribute to the open, spacious kitchen, dining, and living room on the first floor with tons of natural light. A slider to a large back deck and a private backyard perfect for playing and/or entertaining family and friends. Renovation in 2012 including roof, siding, insulation in attic, skylight, most of electrical in the house. Bright master bedroom with a walk in closet and a picture window looking out beautiful dogwood blossom. Lots of closet space in the house. *Central Air**Two car garage* Southborough's highly rated schools! Easy access to schools, Route 9, Commuter Rail and Shopping.
Location
State MA
County Worcester
Zoning RA
Direction Parkerville to Gilmore
Rooms
Primary Bedroom Level Second
Dining Room Cathedral Ceiling(s), Ceiling Fan(s), Flooring - Wall to Wall Carpet
Kitchen Cathedral Ceiling(s), Ceiling Fan(s), Flooring - Vinyl, Breakfast Bar / Nook
Interior
Heating Forced Air, Oil
Cooling Central Air
Flooring Vinyl, Carpet
Fireplaces Number 1
Appliance Range, Dishwasher, Microwave, Refrigerator, Range Hood, Electric Water Heater, Tank Water Heater
Laundry First Floor
Exterior
Exterior Feature Rain Gutters, Storage, Garden
Garage Spaces 2.0
Community Features Park, Walk/Jog Trails, Golf, House of Worship, Private School, Public School, T-Station
Roof Type Shingle
Total Parking Spaces 7
Garage Yes
Building
Lot Description Wooded
Foundation Concrete Perimeter
Sewer Private Sewer
Water Public
Architectural Style Raised Ranch
Schools
Elementary Schools Finn/Woodward
Middle Schools Trottier
High Schools Algonquin
Read Less
Want to know what your home might be worth? Contact us for a FREE valuation!

Our team is ready to help you sell your home for the highest possible price ASAP
Bought with Dalia Izvolsky • Keller Williams Realty Westborough






