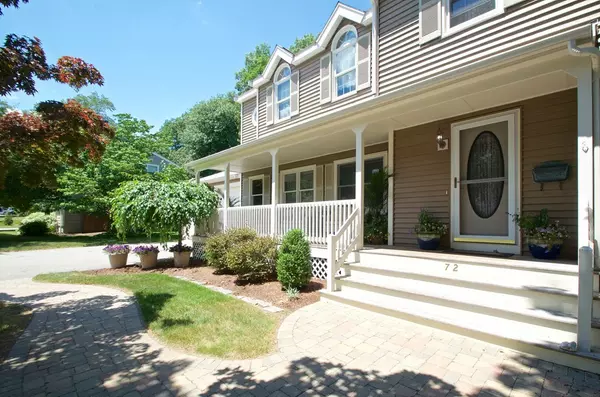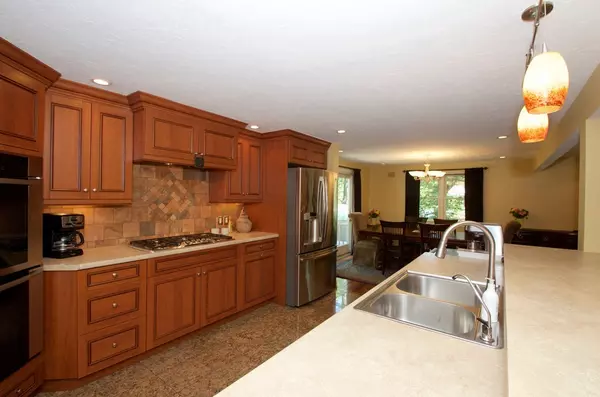$490,000
$475,000
3.2%For more information regarding the value of a property, please contact us for a free consultation.
72 Belcher Drive Whitman, MA 02382
4 Beds
2.5 Baths
2,949 SqFt
Key Details
Sold Price $490,000
Property Type Single Family Home
Sub Type Single Family Residence
Listing Status Sold
Purchase Type For Sale
Square Footage 2,949 sqft
Price per Sqft $166
MLS Listing ID 72353359
Sold Date 08/21/18
Style Colonial
Bedrooms 4
Full Baths 2
Half Baths 1
HOA Y/N false
Year Built 1965
Annual Tax Amount $5,732
Tax Year 2018
Lot Size 0.350 Acres
Acres 0.35
Property Sub-Type Single Family Residence
Property Description
Best and Final 7/2/2018 5pm! Welcome to Whitman – This lovely corner lot colonial has all the extras you are looking for in a home! The home offers 4 generously sized bedrooms with 2.5 baths, including oversized master suite with cathedral ceiling. The main floor has a spectacular kitchen with gas cook top and double oven with oversized island. The main floor has a highly desirable open concept kitchen to dining room and living room, but then extends to family room with fireplace and bright sunroom. Need an office/mudroom? This home has it!! Is a garage on the list? This home has a massive heated garage that anyone would love & the home includes a generator! The second floor has a master suite with walk in closet, along with 3 additional bedrooms, full bath & laundry room. Bonus play room in the finished lower level. Enjoy sitting on your farmer's porch or your back deck overlooking your fenced in back yard. Ideal neighborhood cul-de-sac location!!
Location
State MA
County Plymouth
Zoning A2
Direction Rte 18 to Washington St to Belcher Drive
Rooms
Family Room Flooring - Wood
Basement Full, Partially Finished, Interior Entry, Bulkhead, Sump Pump, Concrete
Primary Bedroom Level Second
Dining Room Flooring - Hardwood, French Doors
Kitchen Closet/Cabinets - Custom Built, Flooring - Stone/Ceramic Tile, Kitchen Island, Stainless Steel Appliances
Interior
Interior Features Closet, Sun Room, Play Room, Office
Heating Baseboard, Natural Gas
Cooling Window Unit(s)
Flooring Tile, Carpet, Hardwood, Wood Laminate, Flooring - Laminate, Flooring - Wall to Wall Carpet, Flooring - Stone/Ceramic Tile
Fireplaces Number 1
Fireplaces Type Family Room
Appliance Range, Dishwasher, Disposal, Refrigerator, Gas Water Heater, Tank Water Heater, Utility Connections for Gas Range, Utility Connections for Electric Oven, Utility Connections for Electric Dryer
Laundry Flooring - Hardwood, Second Floor, Washer Hookup
Exterior
Exterior Feature Rain Gutters, Storage, Garden
Garage Spaces 2.0
Fence Fenced/Enclosed, Fenced
Community Features Shopping, Pool, Park, Golf, T-Station, Sidewalks
Utilities Available for Gas Range, for Electric Oven, for Electric Dryer, Washer Hookup
Roof Type Shingle
Total Parking Spaces 4
Garage Yes
Building
Lot Description Cul-De-Sac, Corner Lot, Level
Foundation Concrete Perimeter
Sewer Public Sewer
Water Public
Architectural Style Colonial
Schools
Elementary Schools Duval
Middle Schools Whitman
High Schools Whitman-Hanson
Others
Senior Community false
Read Less
Want to know what your home might be worth? Contact us for a FREE valuation!

Our team is ready to help you sell your home for the highest possible price ASAP
Bought with Kathleen Akin • Treetop Real Estate






