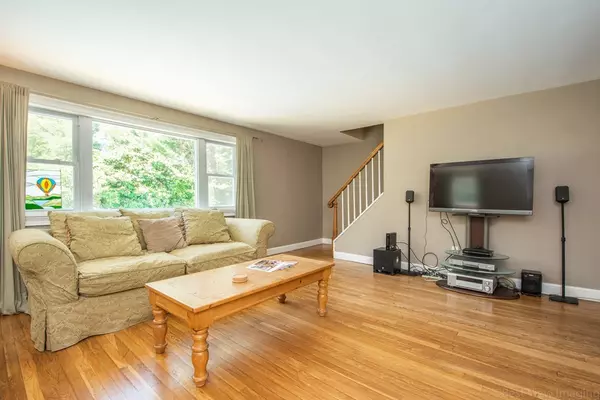$450,000
$460,000
2.2%For more information regarding the value of a property, please contact us for a free consultation.
17 Gray Birch Rd Ashland, MA 01721
4 Beds
1.5 Baths
2,473 SqFt
Key Details
Sold Price $450,000
Property Type Single Family Home
Sub Type Single Family Residence
Listing Status Sold
Purchase Type For Sale
Square Footage 2,473 sqft
Price per Sqft $181
MLS Listing ID 72353700
Sold Date 08/24/18
Style Cape
Bedrooms 4
Full Baths 1
Half Baths 1
HOA Y/N false
Year Built 1950
Annual Tax Amount $6,865
Tax Year 2018
Lot Size 0.610 Acres
Acres 0.61
Property Description
Vacation at home at this fabulous 4-bedroom Cape. Wonderful open layout between the kitchen and windowed family room with slider to the rear relaxing patio and wood stove for the chilly months. Spectacular in ground pool amidst a large backyard with lush lawn and beautiful flower gardens. The light, bright interior has many freshly painted walls in neutral current colors. Large living room also overlooks the beautiful yard. First floor master! Entertainment sized dining room. New roof – 2018 Bring your ideas to the lower level fully making this space a part of the home, possibly with an office, entertainment area, shop, or exercise space. Two car attached garage lets you enter and leave the home out of the elements. Convenient commuter location close to the MBTA Boston/Worcester line and Rt 9/Mass Pike.
Location
State MA
County Middlesex
Zoning R
Direction Main Street or Chestnut to Grey Birch.
Rooms
Family Room Wood / Coal / Pellet Stove, Ceiling Fan(s), Flooring - Wall to Wall Carpet, French Doors, Cable Hookup, Exterior Access
Basement Full, Interior Entry, Bulkhead, Concrete
Primary Bedroom Level Main
Dining Room Flooring - Hardwood, Window(s) - Picture
Kitchen Flooring - Stone/Ceramic Tile, Pantry, Breakfast Bar / Nook, Recessed Lighting, Peninsula
Interior
Heating Hot Water, Natural Gas
Cooling Window Unit(s)
Flooring Tile, Carpet, Hardwood
Fireplaces Number 1
Appliance Range, Dishwasher, Disposal, Microwave, Refrigerator, Gas Water Heater, Tank Water Heater, Utility Connections for Electric Range, Utility Connections for Electric Oven, Utility Connections for Electric Dryer
Laundry In Basement, Washer Hookup
Exterior
Exterior Feature Rain Gutters, Storage, Garden
Garage Spaces 2.0
Fence Fenced
Pool In Ground
Community Features Shopping, Tennis Court(s), Park, Golf, Medical Facility, Conservation Area, Highway Access, House of Worship, Public School, T-Station, University
Utilities Available for Electric Range, for Electric Oven, for Electric Dryer, Washer Hookup
Waterfront false
Roof Type Shingle
Total Parking Spaces 4
Garage Yes
Private Pool true
Building
Lot Description Corner Lot, Level
Foundation Block
Sewer Public Sewer
Water Public
Schools
Elementary Schools Warren/Mindness
Middle Schools Ashland Middle
High Schools Ashland High
Others
Senior Community false
Read Less
Want to know what your home might be worth? Contact us for a FREE valuation!

Our team is ready to help you sell your home for the highest possible price ASAP
Bought with Matheus Goncalves • Mega Realty Services






