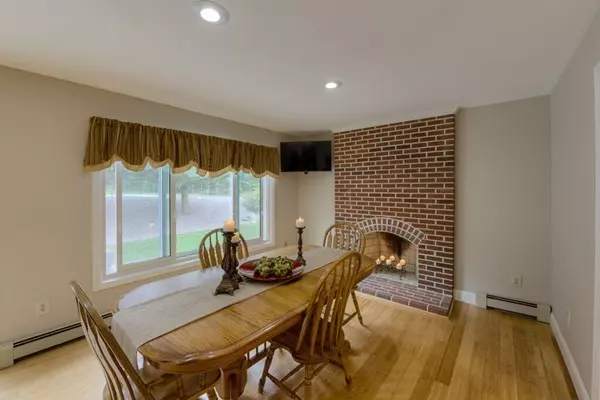$485,000
$475,000
2.1%For more information regarding the value of a property, please contact us for a free consultation.
4 Fenwick Circle Auburn, MA 01501
4 Beds
2.5 Baths
2,693 SqFt
Key Details
Sold Price $485,000
Property Type Single Family Home
Sub Type Single Family Residence
Listing Status Sold
Purchase Type For Sale
Square Footage 2,693 sqft
Price per Sqft $180
MLS Listing ID 72354092
Sold Date 08/30/18
Style Colonial
Bedrooms 4
Full Baths 2
Half Baths 1
HOA Y/N false
Year Built 1988
Annual Tax Amount $7,606
Tax Year 2018
Lot Size 0.940 Acres
Acres 0.94
Property Description
IT DOESN'T GET MUCH BETTER THAN THIS! Nestled on just under an acre of land, this beautiful Colonial sits on a quiet cul-de-sac on sought after Prospect Hill. Huge open kitchen, perfect for hosting the whole family! Gorgeous granite, SS appliances, recessed lighting, Bamboo floors, peninsula, large dining area w/fireplace, new slider to new patio. Formal Dining Rm w/new slider is very functional as a playroom or sitting room. Warm & inviting fireplaced living rm. Spacious bedrooms! Mudroom w/convenient entry from outside & garage. 1st floor Laundry. Closets galore! Renovated Main bath & 1/2 bath. Full basement for extra storage & plenty of space just waiting to be finished! Solar panels. Gorgeous inground pool on upper level of back yard abutting quiet farm area. An entertainer's dream, you'll be amazed at this entire set up! A commuter's dream! Too much to list, see upgrades and improvements list. You must come see to believe! Click your heels 3 times because you're almost home!!
Location
State MA
County Worcester
Zoning RES
Direction Rt 20 to Prospect Street To Linden Lane to Fenwick Circle
Rooms
Basement Full, Interior Entry, Bulkhead, Sump Pump, Concrete
Primary Bedroom Level Second
Dining Room Ceiling Fan(s), Flooring - Stone/Ceramic Tile, Slider
Kitchen Ceiling Fan(s), Flooring - Wood, Window(s) - Picture, Dining Area, Countertops - Stone/Granite/Solid, Exterior Access, Recessed Lighting, Slider, Stainless Steel Appliances, Peninsula
Interior
Interior Features Chair Rail, Closet, Office, Mud Room, Foyer, Central Vacuum
Heating Baseboard, Oil
Cooling None
Flooring Tile, Carpet, Bamboo, Hardwood, Flooring - Wood, Flooring - Stone/Ceramic Tile
Fireplaces Number 2
Fireplaces Type Kitchen, Living Room
Appliance Range, Dishwasher, Disposal, Microwave, Refrigerator, Washer, Dryer, Utility Connections for Electric Range, Utility Connections for Electric Dryer
Laundry Electric Dryer Hookup, Washer Hookup, First Floor
Exterior
Exterior Feature Rain Gutters, Storage, Professional Landscaping, Sprinkler System, Garden
Garage Spaces 2.0
Fence Fenced
Pool In Ground
Community Features Public Transportation, Shopping, Pool, Park, Walk/Jog Trails, Golf, Medical Facility, Conservation Area, Highway Access, House of Worship, Private School, Public School, T-Station
Utilities Available for Electric Range, for Electric Dryer, Washer Hookup
Waterfront false
Roof Type Shingle
Total Parking Spaces 4
Garage Yes
Private Pool true
Building
Lot Description Cul-De-Sac, Gentle Sloping
Foundation Concrete Perimeter
Sewer Public Sewer
Water Public
Schools
Elementary Schools Pak/Swanson Rd
Middle Schools Auburn
High Schools Auburn
Others
Senior Community false
Acceptable Financing Contract
Listing Terms Contract
Read Less
Want to know what your home might be worth? Contact us for a FREE valuation!

Our team is ready to help you sell your home for the highest possible price ASAP
Bought with Amy Bonner • Berkshire Hathaway HomeServices N.E. Prime Properties






