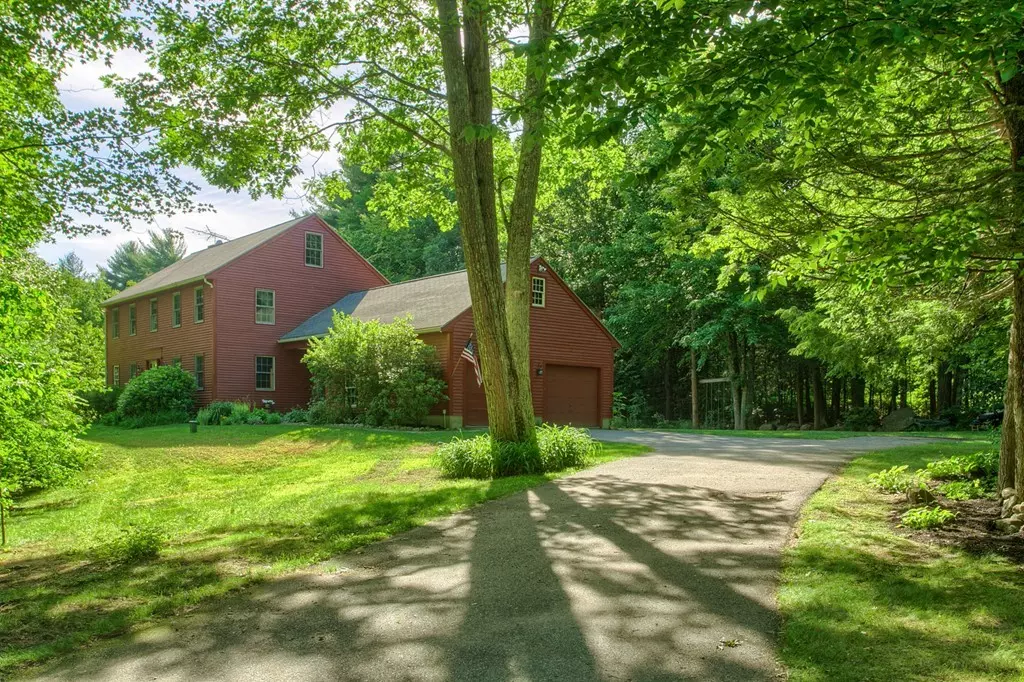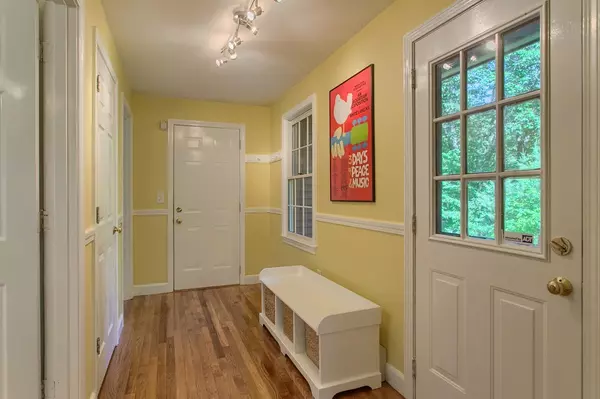$430,000
$459,900
6.5%For more information regarding the value of a property, please contact us for a free consultation.
38 Hickory Dr. Princeton, MA 01541
3 Beds
2.5 Baths
2,628 SqFt
Key Details
Sold Price $430,000
Property Type Single Family Home
Sub Type Single Family Residence
Listing Status Sold
Purchase Type For Sale
Square Footage 2,628 sqft
Price per Sqft $163
MLS Listing ID 72354436
Sold Date 08/24/18
Style Colonial
Bedrooms 3
Full Baths 2
Half Baths 1
Year Built 1995
Annual Tax Amount $6,953
Tax Year 2018
Lot Size 2.000 Acres
Acres 2.0
Property Description
New listing! Desirable neighborhood setting for this 3 bedroom colonial with privacy. Newly refinished hardwoods on 1st floor. Enter the house to a spacious mudroom with separate laundry room and separate 1/2 bath. The big eat-in kitchen features loads of beautiful cherry cabinets, island, new stainless appliances, and open to the attached family room with fireplace. Let the outdoors in with the light filled sun-room with skylights, and sliders. Plus a formal dining room and living room/office with hardwood floors.Upstairs - 3 generous sized bedrooms - plus walk-up attic for potential finish. Lots of perennial gardens - and natural landscaping, playhouse. Move to Princeton - for the Thomas Prince STEAM school - close to recreation -Wachusett Mountain and MBTA Wachusett line. Home currently has Verizon DSL until Charter is available this fall. Title V approved.
Location
State MA
County Worcester
Zoning Res
Direction Rte. 31 to Hickory
Rooms
Family Room Flooring - Hardwood
Basement Full, Interior Entry, Bulkhead, Concrete
Primary Bedroom Level Second
Dining Room Flooring - Hardwood
Kitchen Flooring - Hardwood, Dining Area, Kitchen Island, Cabinets - Upgraded, Open Floorplan
Interior
Interior Features Slider, Sun Room
Heating Baseboard, Oil
Cooling None
Flooring Vinyl, Carpet, Hardwood, Flooring - Vinyl
Fireplaces Number 1
Fireplaces Type Family Room
Appliance Range, Dishwasher, Refrigerator, Oil Water Heater, Tank Water Heater, Utility Connections for Electric Range, Utility Connections for Electric Dryer
Laundry Flooring - Vinyl, Electric Dryer Hookup, Washer Hookup, First Floor
Exterior
Garage Spaces 2.0
Utilities Available for Electric Range, for Electric Dryer, Washer Hookup
Waterfront false
Roof Type Shingle
Total Parking Spaces 6
Garage Yes
Building
Lot Description Corner Lot, Wooded
Foundation Concrete Perimeter
Sewer Private Sewer
Water Private
Schools
Elementary Schools Thomas Prince
Middle Schools Thomas Prince
High Schools Wachusett
Read Less
Want to know what your home might be worth? Contact us for a FREE valuation!

Our team is ready to help you sell your home for the highest possible price ASAP
Bought with Lisa Westerman Team • RE/MAX Prof Associates






