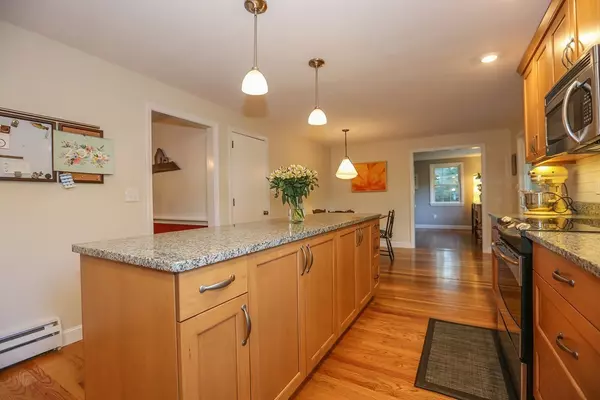$446,500
$449,000
0.6%For more information regarding the value of a property, please contact us for a free consultation.
439 Sudbury St Marlborough, MA 01752
4 Beds
2 Baths
2,082 SqFt
Key Details
Sold Price $446,500
Property Type Single Family Home
Sub Type Single Family Residence
Listing Status Sold
Purchase Type For Sale
Square Footage 2,082 sqft
Price per Sqft $214
MLS Listing ID 72354988
Sold Date 08/30/18
Style Cape
Bedrooms 4
Full Baths 2
HOA Y/N false
Year Built 1964
Annual Tax Amount $4,848
Tax Year 2018
Lot Size 0.750 Acres
Acres 0.75
Property Sub-Type Single Family Residence
Property Description
WELCOME TO 439 SUDBURY STREET, MARLBOROUGH, MA! This lovely captivating 3-4 bedroom 2 bath expanded Cape is situated near the historic Wayside Inn and offers loads of charming features throughout! Well designed brand new maple kitchen with granite counters, large center island, stainless steel appliances, pantry with access to a relaxing 16x13 screened porch. Front to back living room with fireplace and exposed beams is ideal for watching TV or playing board games. Formal dining room leads to a dramatic two story foyer. First floor family room or master bedroom with large walk-in closet, large picture window, and laundry. Loads of hardwood flooring throughout. New quality front door area, walkway, and stone wall. New windows on the 1st floor and new garage door openers. Stunning yard great for family barbecues, gardening, or just plain relaxing. Abuts conservation land and provides access to walking trails nearby. Title 5 certified. COME INSIDE & YOU WILL NOT BE DISAPPOINTED!
Location
State MA
County Middlesex
Zoning Res
Direction Near Minehan and Turner Ridge
Rooms
Family Room Flooring - Hardwood, Window(s) - Picture, French Doors, Recessed Lighting
Basement Full, Walk-Out Access, Interior Entry, Garage Access
Primary Bedroom Level Second
Dining Room Flooring - Hardwood, French Doors, Chair Rail
Kitchen Flooring - Hardwood, Dining Area, Pantry, Countertops - Stone/Granite/Solid, Kitchen Island, Recessed Lighting, Slider, Stainless Steel Appliances
Interior
Interior Features Closet, Entrance Foyer
Heating Baseboard, Oil
Cooling None
Flooring Tile, Hardwood, Flooring - Hardwood
Fireplaces Number 1
Appliance Range, Dishwasher, Microwave
Laundry First Floor
Exterior
Exterior Feature Professional Landscaping, Garden
Garage Spaces 2.0
Community Features Public Transportation, Shopping, Tennis Court(s), Park, Walk/Jog Trails, Stable(s), Golf, Medical Facility, Bike Path, Conservation Area, Highway Access, House of Worship, Private School, Public School, T-Station, University
Waterfront Description Beach Front, Lake/Pond, 1 to 2 Mile To Beach, Beach Ownership(Public)
Roof Type Shingle
Total Parking Spaces 7
Garage Yes
Building
Foundation Concrete Perimeter
Sewer Public Sewer, Private Sewer
Water Public
Architectural Style Cape
Others
Senior Community false
Read Less
Want to know what your home might be worth? Contact us for a FREE valuation!

Our team is ready to help you sell your home for the highest possible price ASAP
Bought with Meadowbrook Realty Group • Keller Williams Realty-Merrimack






