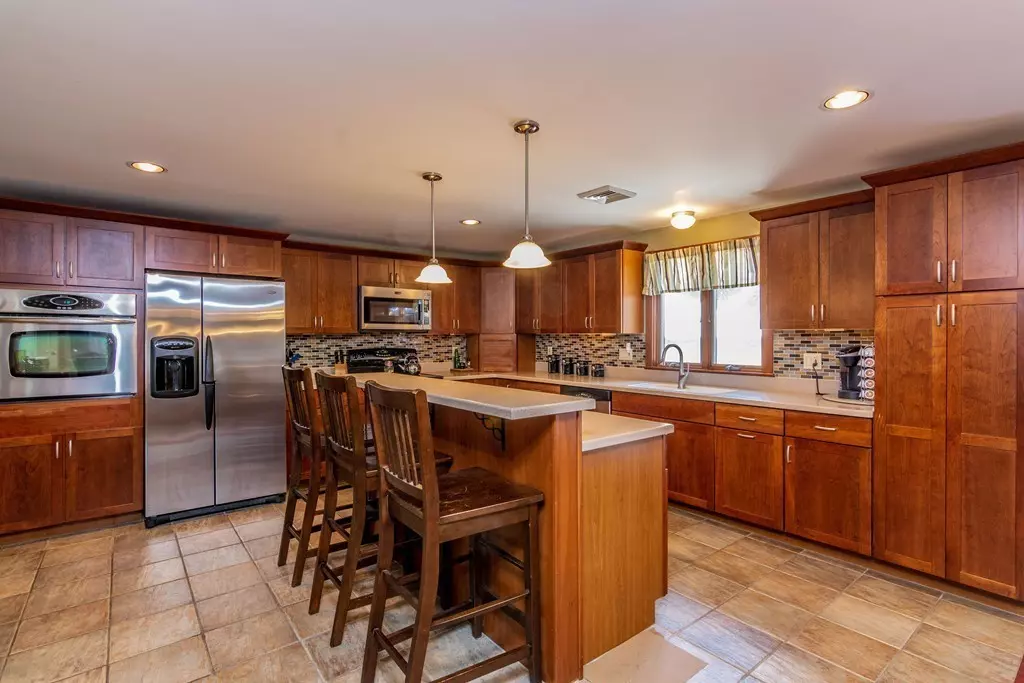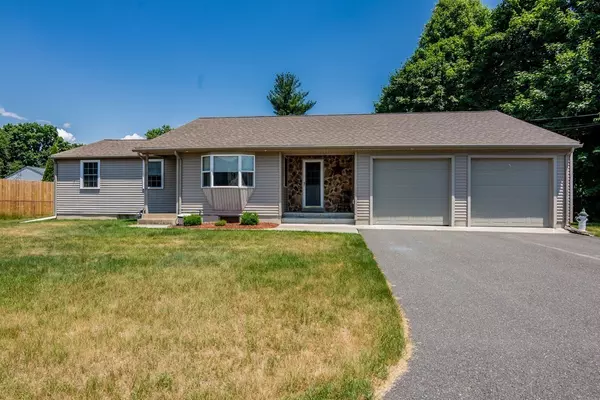$290,000
$279,900
3.6%For more information regarding the value of a property, please contact us for a free consultation.
15 Kane Dr Chicopee, MA 01013
4 Beds
2.5 Baths
1,775 SqFt
Key Details
Sold Price $290,000
Property Type Single Family Home
Sub Type Single Family Residence
Listing Status Sold
Purchase Type For Sale
Square Footage 1,775 sqft
Price per Sqft $163
MLS Listing ID 72355628
Sold Date 08/31/18
Style Ranch
Bedrooms 4
Full Baths 2
Half Baths 1
HOA Y/N false
Year Built 1955
Annual Tax Amount $3,955
Tax Year 2018
Lot Size 0.460 Acres
Acres 0.46
Property Description
Impeccably Maintained, Private and on a Cul-da-sac; What More Can you Ask For? This Home is Gorgeous and Features 4 Bedrooms and 2 1/2 Baths, Partially Finished Basement with Tons of Storage, 2 Car Garage, New Trex Deck, Large Yard with Above Ground Pool and 2 Storage Sheds. The Kitchen Features Corian Counter-tops, Ceramic Tiled Floor, an Island, Under Cabinet Lighting and Kraft-Maid Cabinets. Dining Area Highlights Beautiful Brazilian Cherry Hardwood Floors. The Bright and Cheery Master Bedroom has Plentiful Closets and a Full Bath. The Living Room is Complete with Wood Flooring, Fan-Light, Vaulted Ceilings and Recessed Lighting. 3 Additional Good Sized Bedrooms with Berber Carpeting and a Full Bath Complete the 1st Floor. Lower Level Living Consists of a Family Room, Den/BR and Exuberant Storage Room. 200 Amp Electrical Panel, Gas Heat with on demand Hot Water. The Exterior Boasts Under-Soffit Ambient Lighting. A Delight to Show.
Location
State MA
County Hampden
Zoning RR
Direction Granby Rd, to Nelson to Kane
Rooms
Family Room Closet, Recessed Lighting
Basement Full
Primary Bedroom Level Main
Dining Room Flooring - Hardwood
Kitchen Flooring - Stone/Ceramic Tile, Countertops - Stone/Granite/Solid, Kitchen Island
Interior
Heating Forced Air, Natural Gas
Cooling Central Air
Flooring Tile, Carpet, Hardwood
Appliance Range, Dishwasher, Refrigerator, Gas Water Heater, Utility Connections for Electric Range
Laundry In Basement
Exterior
Exterior Feature Storage, Decorative Lighting
Garage Spaces 2.0
Pool Above Ground
Community Features Public Transportation, Shopping, Park, Golf, Laundromat, Highway Access, Public School
Utilities Available for Electric Range
Roof Type Shingle
Total Parking Spaces 6
Garage Yes
Private Pool true
Building
Lot Description Cleared, Level
Foundation Concrete Perimeter
Sewer Public Sewer
Water Public
Architectural Style Ranch
Read Less
Want to know what your home might be worth? Contact us for a FREE valuation!

Our team is ready to help you sell your home for the highest possible price ASAP
Bought with Steven Al-Husseini • Right Key Realty Inc.





