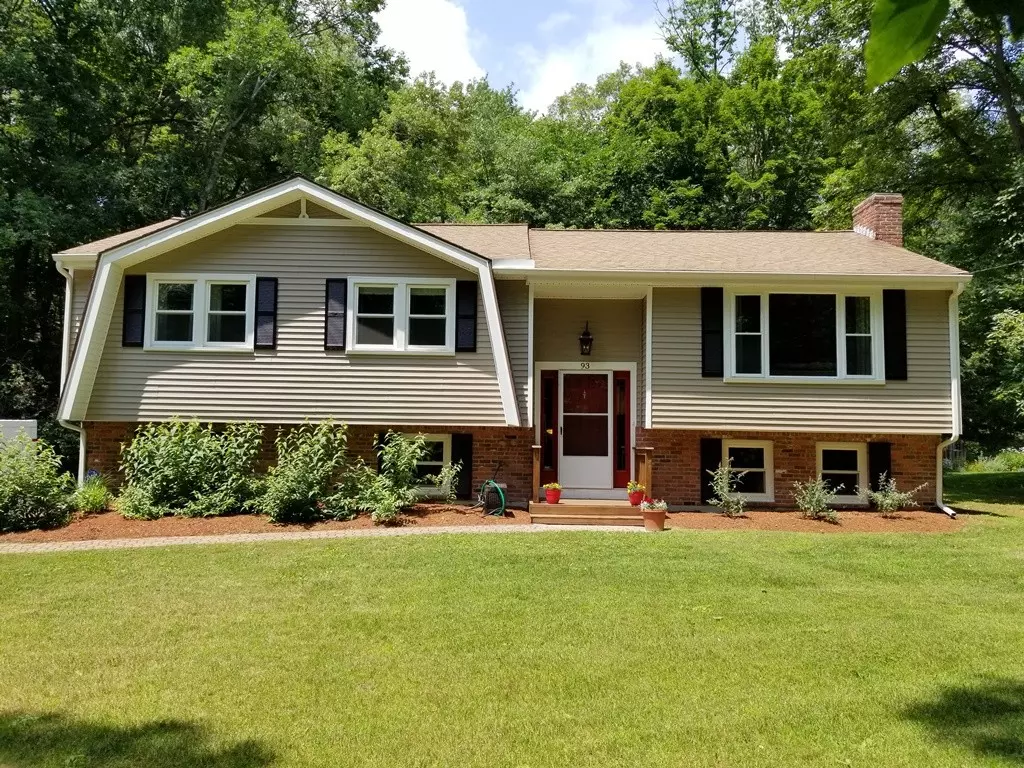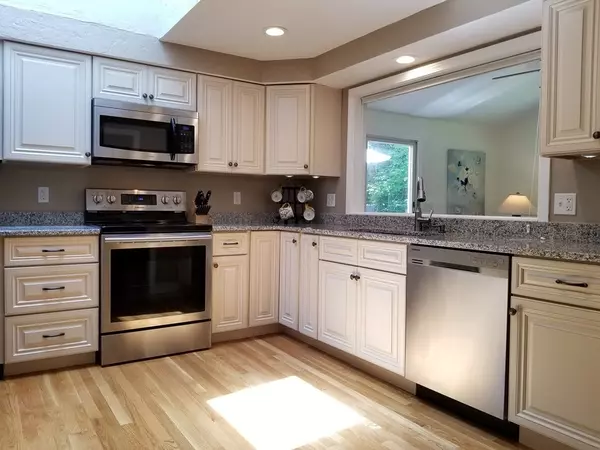$490,000
$479,900
2.1%For more information regarding the value of a property, please contact us for a free consultation.
93 Cedar St Ashland, MA 01721
3 Beds
2.5 Baths
2,278 SqFt
Key Details
Sold Price $490,000
Property Type Single Family Home
Sub Type Single Family Residence
Listing Status Sold
Purchase Type For Sale
Square Footage 2,278 sqft
Price per Sqft $215
MLS Listing ID 72357306
Sold Date 09/20/18
Bedrooms 3
Full Baths 2
Half Baths 1
HOA Y/N false
Year Built 1973
Annual Tax Amount $6,599
Tax Year 2018
Lot Size 1.070 Acres
Acres 1.07
Property Description
Do NOT wait to come and see this home! I mean it! With over 2,200 sqft of living space, 3 bedrooms, 2.5 baths, 2 car garage, nice backyard abutting the woods, and convenient location. The living room and dining room are wide open to each other with cathedral ceilings and gleaming hardwood floors. New kitchen with granite counters, stainless steel appliances, and quality cabinets. Bonus room off the back with a pellet stove and sliders to the private deck with nice wooded views. The master has a full bath and sliders to the deck. The walk out lower level has a familyroom with a fire place, wet bar, pellet stove, and a half bath. Very recent updates include the windows, carpeting, vinyl siding, sliders, water heater, electrical, gutters, kitchen, hardwood floors, and so much more!
Location
State MA
County Middlesex
Direction East Union to Cedar or Eliot to Cedar St
Rooms
Family Room Wood / Coal / Pellet Stove, Flooring - Wall to Wall Carpet
Basement Full, Finished, Walk-Out Access
Primary Bedroom Level First
Dining Room Cathedral Ceiling(s), Flooring - Hardwood
Kitchen Skylight, Flooring - Hardwood, Countertops - Stone/Granite/Solid, Stainless Steel Appliances
Interior
Interior Features Bonus Room
Heating Forced Air, Natural Gas
Cooling Central Air
Flooring Flooring - Wall to Wall Carpet
Fireplaces Number 1
Fireplaces Type Wood / Coal / Pellet Stove
Appliance Range, Dishwasher, Microwave, Refrigerator, Gas Water Heater, Tank Water Heater
Laundry In Basement
Exterior
Garage Spaces 2.0
Community Features Public Transportation, Shopping, Park, Walk/Jog Trails, Highway Access, House of Worship, Public School, T-Station
Waterfront false
Total Parking Spaces 2
Garage Yes
Building
Lot Description Wooded
Foundation Concrete Perimeter
Sewer Private Sewer
Water Public
Schools
Elementary Schools Warren/Mindess
Middle Schools Ashland Middle
High Schools Ashland High
Read Less
Want to know what your home might be worth? Contact us for a FREE valuation!

Our team is ready to help you sell your home for the highest possible price ASAP
Bought with Vesta Group • Vesta Real Estate Group, Inc.






