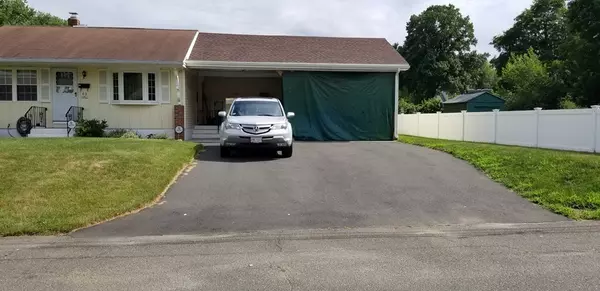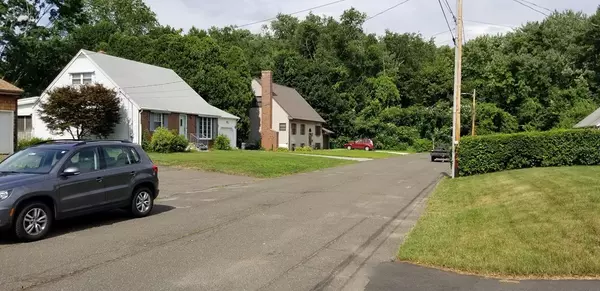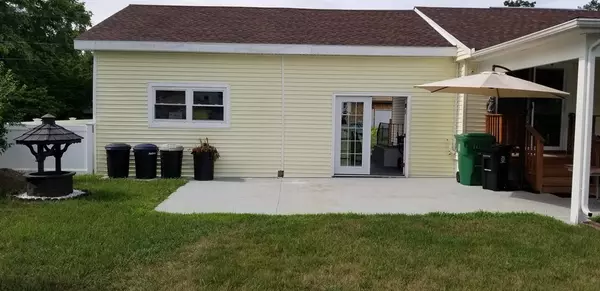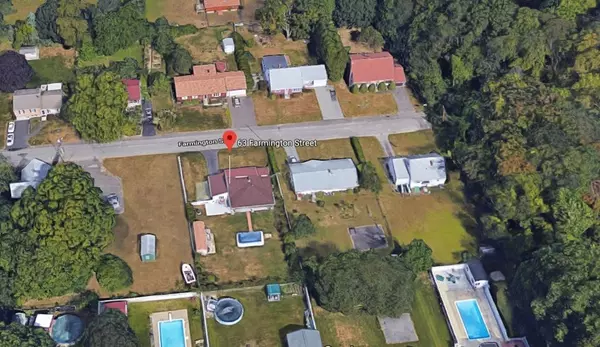$214,900
$214,900
For more information regarding the value of a property, please contact us for a free consultation.
63 Farmington St Chicopee, MA 01020
3 Beds
2 Baths
925 SqFt
Key Details
Sold Price $214,900
Property Type Single Family Home
Sub Type Single Family Residence
Listing Status Sold
Purchase Type For Sale
Square Footage 925 sqft
Price per Sqft $232
Subdivision Fairview
MLS Listing ID 72357897
Sold Date 08/17/18
Style Ranch
Bedrooms 3
Full Baths 2
HOA Y/N false
Year Built 1965
Annual Tax Amount $2,909
Tax Year 2018
Lot Size 0.280 Acres
Acres 0.28
Property Description
This stunning well-maintained 3-bedroom range is cozy and will offer tons of upgrades to a first time homebuyer or downsizers! It's located in a serene area of Fairview on a dead-end Street. It offers a newly expanded/doubled in size covered carport with all new concrete (2017). The recently installed sliding glass doors opens up to a beautiful updated patio with 3 gorgeous ceiling fans and a back yard perfect for entertaining guests (2017). The kitchen was also completely renovated in 2017. All other upgrades are less than 5 years old that include the power generator that will power up the entire house, even the pool, the furnace, and the stairs leading in the bulkhead, the central air, the security cameras, and the electoral panel. The nice clean basement can serve as a small apartment with a kitchen area with all appliances, and a bedroom w/ a closet. Come out and see what can be your own private oasis!
Location
State MA
County Hampden
Zoning Res
Direction off Syrek Street
Rooms
Basement Full
Primary Bedroom Level First
Kitchen Ceiling Fan(s), Dining Area
Interior
Heating Forced Air, Natural Gas
Cooling Central Air
Flooring Vinyl, Carpet, Hardwood
Appliance Range, Disposal, Microwave, Refrigerator, Gas Water Heater, Tank Water Heater, Utility Connections for Gas Range, Utility Connections for Gas Oven, Utility Connections for Electric Dryer
Laundry Washer Hookup
Exterior
Exterior Feature Rain Gutters, Storage, Decorative Lighting
Fence Fenced/Enclosed, Fenced
Pool Above Ground
Community Features Shopping
Utilities Available for Gas Range, for Gas Oven, for Electric Dryer, Washer Hookup
Roof Type Shingle
Total Parking Spaces 4
Garage No
Private Pool true
Building
Foundation Concrete Perimeter
Sewer Public Sewer
Water Public
Architectural Style Ranch
Read Less
Want to know what your home might be worth? Contact us for a FREE valuation!

Our team is ready to help you sell your home for the highest possible price ASAP
Bought with Dorenda Taft • Keller Williams Realty





