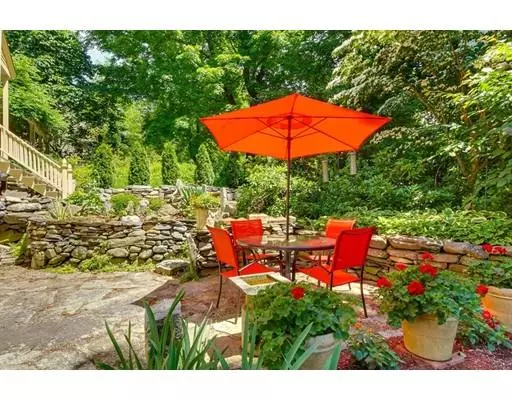$420,000
$439,000
4.3%For more information regarding the value of a property, please contact us for a free consultation.
20 Barnes Court Lancaster, MA 01523
3 Beds
2.5 Baths
2,016 SqFt
Key Details
Sold Price $420,000
Property Type Single Family Home
Sub Type Single Family Residence
Listing Status Sold
Purchase Type For Sale
Square Footage 2,016 sqft
Price per Sqft $208
Subdivision Historic District
MLS Listing ID 72358506
Sold Date 03/29/19
Style Antique
Bedrooms 3
Full Baths 2
Half Baths 1
Year Built 1832
Annual Tax Amount $6,547
Tax Year 2018
Lot Size 2.320 Acres
Acres 2.32
Property Description
Attention Antique Home lovers & Garden enthusiasts...come see this truly priceless 2.32 Acre property-home of a garden designer/horticulturist! Delightful Center Hall Colonial Circa 1832 beautifully restored preserving period detail along with modern conveniences added.Wonderful Town Center location in the historic district across from the Village Green & the historic "Bulfinch Church,"Town Hall,Library & Post Office.A warm & inviting home rich in character & country charm featuring 4 fireplaces,pine & maple floors,Formal LivRm & DinRm,updated handcrafted custom kitchen & relaxing sunporch.Walls of lovely windows view the magnificient grounds,lush plantings,glorious gardens including a vast array of daylilies,rare speciman trees & enchanting garden terrace-a gardener's paradise.Follow pretty paths through graceful arbors that meander throughout the exquisite grounds & enjoy the peace & tranquility in this private garden oasis.Prepare to fall in love with this special country Antique
Location
State MA
County Worcester
Zoning Res
Direction Barnes Ct-Located off Main St in Town Center Village Historic District across from the Town Green
Rooms
Basement Partially Finished, Walk-Out Access
Primary Bedroom Level Second
Dining Room Closet/Cabinets - Custom Built, Flooring - Wood
Kitchen Closet/Cabinets - Custom Built, Flooring - Wood, Recessed Lighting
Interior
Interior Features Closet/Cabinets - Custom Built, Recessed Lighting, Sitting Room, Foyer, Sun Room, Office
Heating Baseboard, Oil, Fireplace(s), Fireplace
Cooling None
Flooring Tile, Hardwood, Pine, Flooring - Wood
Fireplaces Number 4
Fireplaces Type Dining Room, Living Room, Master Bedroom, Bedroom
Appliance Range, Dishwasher, Microwave, Refrigerator, Washer, Dryer, Tank Water Heater
Laundry Electric Dryer Hookup, Exterior Access, Washer Hookup, In Basement
Exterior
Exterior Feature Professional Landscaping, Fruit Trees, Garden, Stone Wall, Other
Garage Spaces 1.0
Community Features Shopping, Park, Walk/Jog Trails, Stable(s), Conservation Area, Highway Access
Waterfront false
Waterfront Description Beach Front, Lake/Pond
View Y/N Yes
View Scenic View(s)
Roof Type Shingle
Total Parking Spaces 4
Garage Yes
Building
Foundation Stone
Sewer Public Sewer
Water Public
Schools
Elementary Schools Mary Rowlandson
Middle Schools Luther Burbank
High Schools Nashoba Reg Hs
Read Less
Want to know what your home might be worth? Contact us for a FREE valuation!

Our team is ready to help you sell your home for the highest possible price ASAP
Bought with Kathleen Burns • Coldwell Banker Residential Brokerage - Northborough Regional Office






