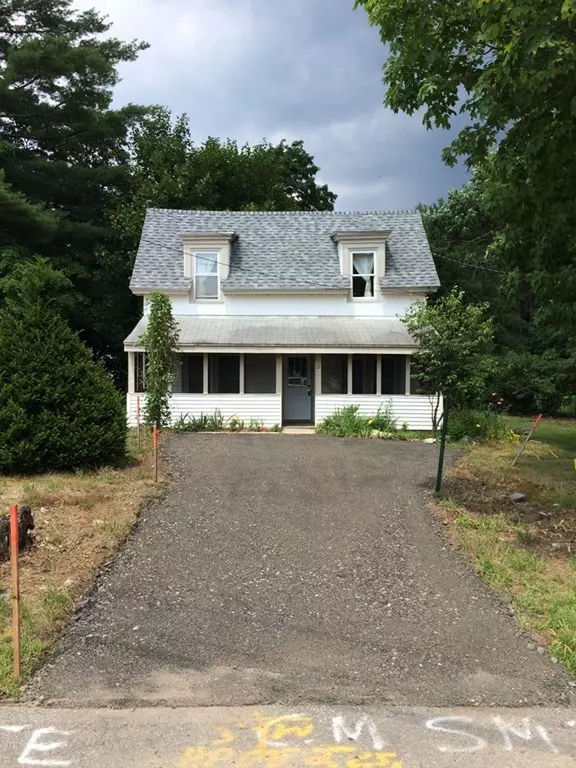$188,500
$194,900
3.3%For more information regarding the value of a property, please contact us for a free consultation.
2 School Townsend, MA 01469
3 Beds
1 Bath
1,009 SqFt
Key Details
Sold Price $188,500
Property Type Single Family Home
Sub Type Single Family Residence
Listing Status Sold
Purchase Type For Sale
Square Footage 1,009 sqft
Price per Sqft $186
MLS Listing ID 72358597
Sold Date 11/30/18
Style Farmhouse
Bedrooms 3
Full Baths 1
Year Built 1900
Annual Tax Amount $2,885
Tax Year 2019
Lot Size 0.420 Acres
Acres 0.42
Property Sub-Type Single Family Residence
Property Description
Cozy antique converted carriage house and chauffeur's quarters built around 1900. The home includes 3 bedrooms, 1 bath, and a large front porch. Updates to the home include: a new tankless on demand gas hot water heater (2017); new roof (2014); new windows (2016); energy efficient gas furnace (1998); updated electrical wiring and plumbing (1996). Almost all lighting is led. Home was de-leaded and vinyl sided (1999); sits near the front of .42 acre in-town lot, leaving more back yard. Schools are part of the North Middlesex Regional School District, including a new high school in 2017. Located near scenic Townsend Common, which hosts summer evening band concerts, craft fairs, and other public and civic events. A great starter home. Ready for immediate occupancy. Take a look.
Location
State MA
County Middlesex
Zoning RA3
Direction School Street is across from Townsend Common
Rooms
Primary Bedroom Level Second
Main Level Bedrooms 1
Kitchen Flooring - Laminate, Cabinets - Upgraded, Country Kitchen
Interior
Heating Forced Air, Natural Gas
Cooling None
Flooring Wood, Wood Laminate, Flooring - Wood
Appliance Range, Dishwasher, Microwave, Refrigerator, Gas Water Heater, Tank Water Heater, Utility Connections for Gas Range
Laundry Dryer Hookup - Electric, Flooring - Wood, Washer Hookup, First Floor
Exterior
Exterior Feature Storage
Community Features Park, Walk/Jog Trails, Golf, Conservation Area, Highway Access, House of Worship, Public School
Utilities Available for Gas Range
Roof Type Shingle
Total Parking Spaces 2
Garage No
Building
Lot Description Level
Foundation Stone, Brick/Mortar, Slab
Sewer Private Sewer
Water Public
Architectural Style Farmhouse
Schools
Elementary Schools Spaulding
Middle Schools Hawthorn Brook
High Schools Nmrhs
Read Less
Want to know what your home might be worth? Contact us for a FREE valuation!

Our team is ready to help you sell your home for the highest possible price ASAP
Bought with Sonya Farley • Squanicook Associates Real Estate






