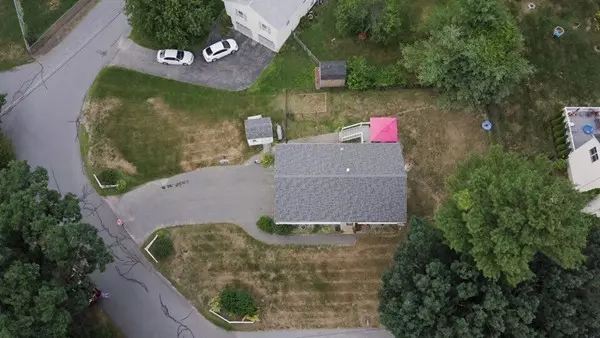$380,000
$379,000
0.3%For more information regarding the value of a property, please contact us for a free consultation.
11 Lovers Lane Tyngsborough, MA 01879
3 Beds
1 Bath
1,396 SqFt
Key Details
Sold Price $380,000
Property Type Single Family Home
Sub Type Single Family Residence
Listing Status Sold
Purchase Type For Sale
Square Footage 1,396 sqft
Price per Sqft $272
MLS Listing ID 72359613
Sold Date 08/30/18
Bedrooms 3
Full Baths 1
HOA Y/N false
Year Built 1993
Annual Tax Amount $4,676
Tax Year 2018
Lot Size 0.290 Acres
Acres 0.29
Property Sub-Type Single Family Residence
Property Description
Located near Lake Mascuppic, you will find this beautiful split-entry. This property features hardwood flooring in the living room, hallway, and staircase. The kitchen allows a sufficient amount of space for cooking and storage and includes plenty of cabinets with updated flooring. Adjacent to the kitchen you will find a large dining area that is perfect for entertaining. Natural light is at a premium throughout the upper level and provides a beautiful setting for the homeowner. The upper level also is home to three large bedrooms and an updated full bath. The lower level features a spacious family room and a large utility/laundry room. The rear deck is constructed of composite floorboards and is perfect for outdoor entertainment. A portion of the backyard is fenced in and ensures the safety of pets or children while they're outdoors. The property is also wired for a generator and provides central air and a new roof. With panoramic views of Lake Mascuppic, this home is sure to impress!
Location
State MA
County Middlesex
Zoning R2
Direction Willowdale Road to Lovers Lane
Rooms
Family Room Flooring - Stone/Ceramic Tile
Basement Full, Partially Finished, Interior Entry, Garage Access
Primary Bedroom Level First
Kitchen Flooring - Vinyl, Dining Area, Deck - Exterior, Slider, Stainless Steel Appliances
Interior
Heating Forced Air, Natural Gas
Cooling Central Air
Flooring Tile, Vinyl, Carpet, Hardwood
Appliance Range, Dishwasher, Microwave, Refrigerator, Gas Water Heater, Utility Connections for Gas Range, Utility Connections for Gas Oven
Laundry Gas Dryer Hookup, Washer Hookup, In Basement
Exterior
Exterior Feature Rain Gutters, Storage
Garage Spaces 2.0
Fence Fenced/Enclosed, Fenced
Community Features Shopping, Golf, Medical Facility, House of Worship, Private School, Public School, University
Utilities Available for Gas Range, for Gas Oven, Washer Hookup
Waterfront Description Beach Front, Lake/Pond, 3/10 to 1/2 Mile To Beach, Beach Ownership(Public)
View Y/N Yes
View Scenic View(s)
Roof Type Shingle
Total Parking Spaces 6
Garage Yes
Building
Lot Description Corner Lot
Foundation Concrete Perimeter
Sewer Public Sewer
Water Public
Schools
Elementary Schools Tes
Middle Schools Tms
High Schools Ths
Others
Senior Community false
Acceptable Financing Contract
Listing Terms Contract
Read Less
Want to know what your home might be worth? Contact us for a FREE valuation!

Our team is ready to help you sell your home for the highest possible price ASAP
Bought with Kristen Keegan • LAER Realty Partners






