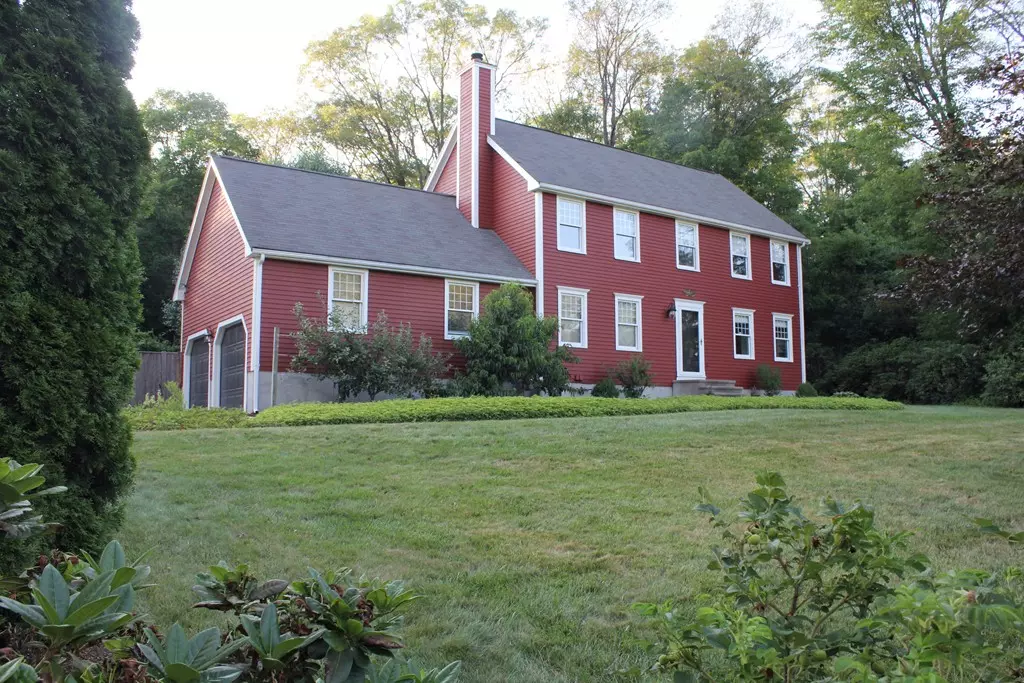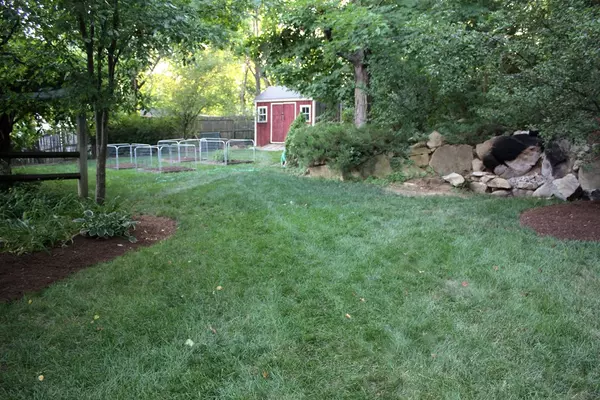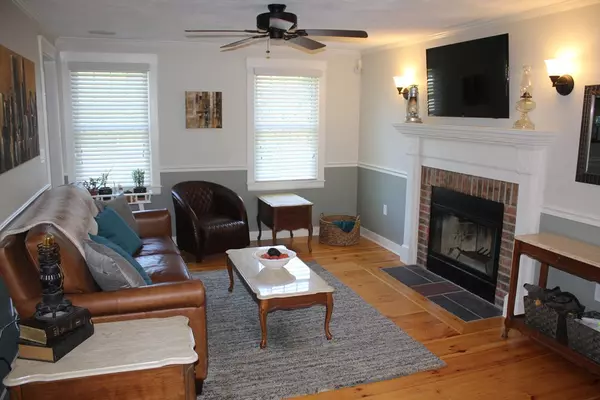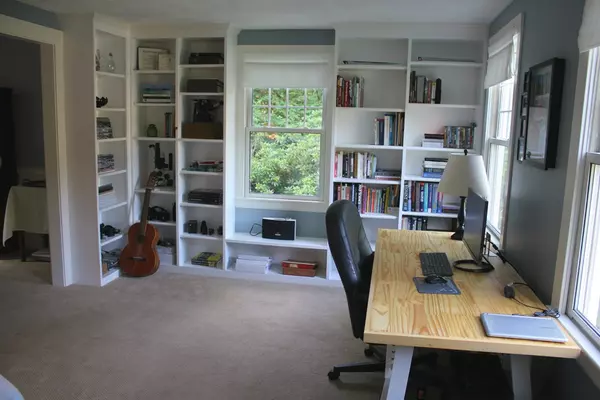$563,000
$549,000
2.6%For more information regarding the value of a property, please contact us for a free consultation.
2 Barry Dr Ashland, MA 01721
3 Beds
2.5 Baths
1,746 SqFt
Key Details
Sold Price $563,000
Property Type Single Family Home
Sub Type Single Family Residence
Listing Status Sold
Purchase Type For Sale
Square Footage 1,746 sqft
Price per Sqft $322
MLS Listing ID 72360756
Sold Date 08/31/18
Style Colonial
Bedrooms 3
Full Baths 2
Half Baths 1
HOA Y/N false
Year Built 1997
Annual Tax Amount $7,930
Tax Year 2018
Lot Size 0.820 Acres
Acres 0.82
Property Description
This bright, spacious, move-in ready Colonial is ready for your personal touches. The large kitchen allows for plenty of preparation space and storage. The dining room, living room, and library offer space to entertain and relax. The master bedroom with en suite bathroom and custom closets allow you privacy and comfort, while the other two bedrooms share a full bathroom of their own. The huge basement and garage offer plenty of easy-to-access storage space. The backyard is extremely private with a large recently redone deck, and features a fenced off in-ground pool and shed in the far back. Close access to the Ashland MBTA (Framingham/Worcester line) and Route 90 offer various commuting options. Nearby schools, parks, and shopping make this house a real find. The house is less than 20 years old, has been owned by the same family since it was built, and features all the amenities you'd expect today (central air, gas heat, gas dryer, efficient insulation, etc).
Location
State MA
County Middlesex
Zoning Res
Direction Left off Myrtle on Moran, right on Barry Drive. Last house on the right.
Rooms
Basement Full
Primary Bedroom Level Second
Dining Room Flooring - Wall to Wall Carpet
Kitchen Flooring - Hardwood, Kitchen Island
Interior
Interior Features Library
Heating Forced Air, Natural Gas
Cooling Central Air
Flooring Wood, Tile, Carpet, Laminate, Flooring - Wall to Wall Carpet
Fireplaces Number 1
Fireplaces Type Living Room
Appliance Oven, Dishwasher, Disposal, Microwave, Countertop Range, Refrigerator, Washer, Dryer, Gas Water Heater, Plumbed For Ice Maker, Utility Connections for Gas Range, Utility Connections for Electric Oven, Utility Connections for Gas Dryer
Laundry Gas Dryer Hookup, Washer Hookup, First Floor
Exterior
Garage Spaces 2.0
Pool In Ground
Community Features Public Transportation, Shopping, Highway Access
Utilities Available for Gas Range, for Electric Oven, for Gas Dryer, Washer Hookup, Icemaker Connection
Waterfront false
Roof Type Shingle
Total Parking Spaces 6
Garage Yes
Private Pool true
Building
Lot Description Corner Lot, Wooded
Foundation Concrete Perimeter
Sewer Public Sewer
Water Public
Read Less
Want to know what your home might be worth? Contact us for a FREE valuation!

Our team is ready to help you sell your home for the highest possible price ASAP
Bought with Gregory DiPietrantonio • Monarch Realty Group, LLC






