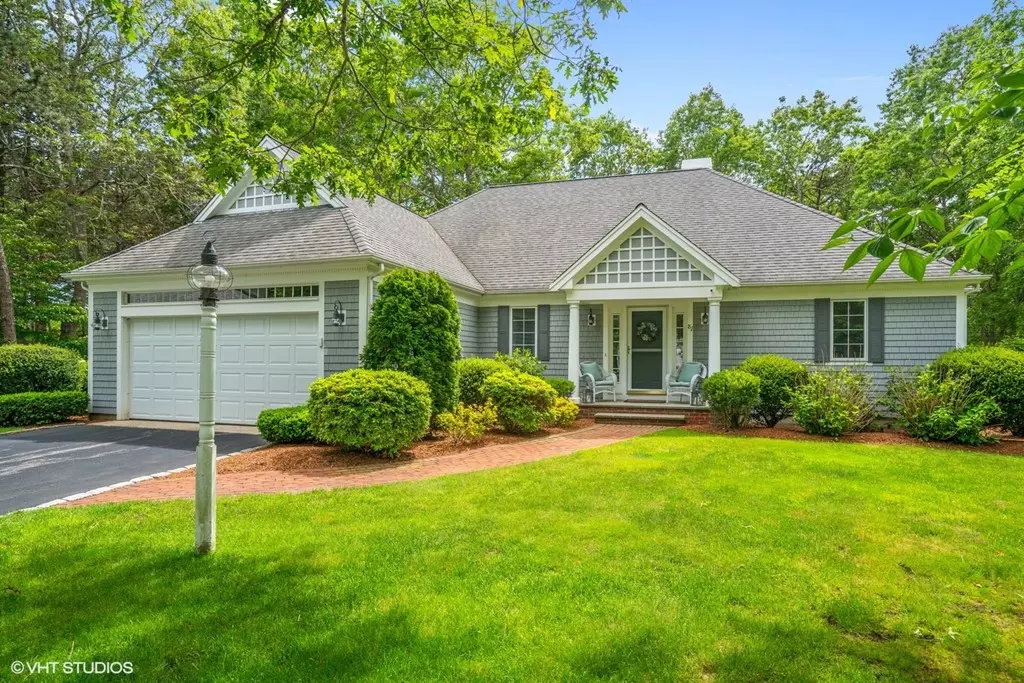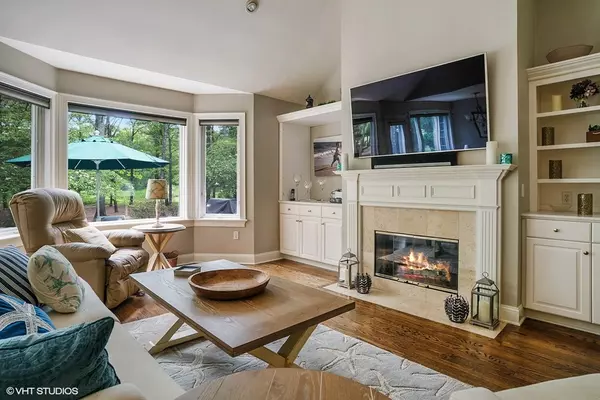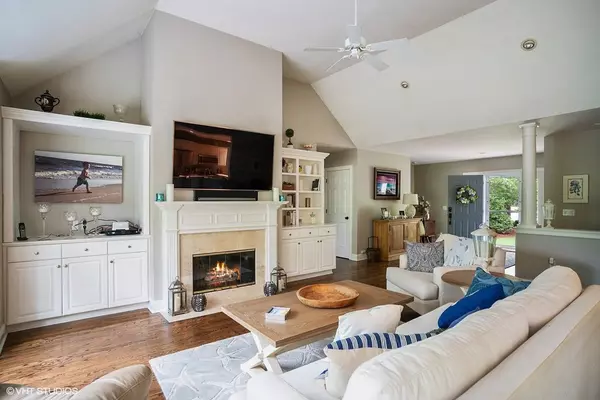$550,000
$550,000
For more information regarding the value of a property, please contact us for a free consultation.
81 Reflection Drive Sandwich, MA 02563
2 Beds
3.5 Baths
1,815 SqFt
Key Details
Sold Price $550,000
Property Type Single Family Home
Sub Type Single Family Residence
Listing Status Sold
Purchase Type For Sale
Square Footage 1,815 sqft
Price per Sqft $303
MLS Listing ID 72361131
Sold Date 07/18/18
Style Cape
Bedrooms 2
Full Baths 3
Half Baths 1
HOA Fees $793/ann
HOA Y/N true
Year Built 1999
Annual Tax Amount $7,468
Tax Year 2018
Lot Size 0.340 Acres
Acres 0.34
Property Description
This lovely residence offers privacy and peaceful living in a beautifully maintained community. As soon as you walk in the front door you are welcomed by a spacious foyer, large wall of windows that bring the outside in, living room with cathedral ceiling, generous open floor plan and updated kitchen. The two large ensuite bedrooms with cathedral ceilings and updated full baths and the expansive finished lower level with a 3rd updated full bath offer plenty of space for family and friends. You will be excited to call this special property ''home.''
Location
State MA
County Barnstable
Zoning 1010
Direction Farmersville Road to The Ridge Club entrance to 2nd left onto Reflection Drive to #81.
Rooms
Family Room Bathroom - Full, Flooring - Wood, Recessed Lighting
Primary Bedroom Level First
Dining Room Flooring - Hardwood, Window(s) - Picture
Kitchen Flooring - Hardwood, Countertops - Stone/Granite/Solid, Countertops - Upgraded, Kitchen Island, Cabinets - Upgraded, Open Floorplan, Recessed Lighting
Interior
Interior Features Home Office
Heating Forced Air
Cooling Central Air
Flooring Wood, Tile
Fireplaces Number 1
Fireplaces Type Living Room
Appliance Range, Dishwasher, Microwave, Refrigerator, Gas Water Heater, Tank Water Heater, Utility Connections for Gas Range, Utility Connections for Gas Oven, Utility Connections for Electric Dryer
Laundry First Floor, Washer Hookup
Exterior
Exterior Feature Sprinkler System
Garage Spaces 2.0
Community Features Pool, Tennis Court(s), Golf
Utilities Available for Gas Range, for Gas Oven, for Electric Dryer, Washer Hookup
Waterfront false
Waterfront Description Beach Front, Lake/Pond, 1 to 2 Mile To Beach, Beach Ownership(Public)
Total Parking Spaces 4
Garage Yes
Building
Lot Description Level
Foundation Concrete Perimeter
Sewer Private Sewer
Water Public
Others
Senior Community false
Read Less
Want to know what your home might be worth? Contact us for a FREE valuation!

Our team is ready to help you sell your home for the highest possible price ASAP
Bought with Rick Shechtman • Kinlin Grover Real Estate






