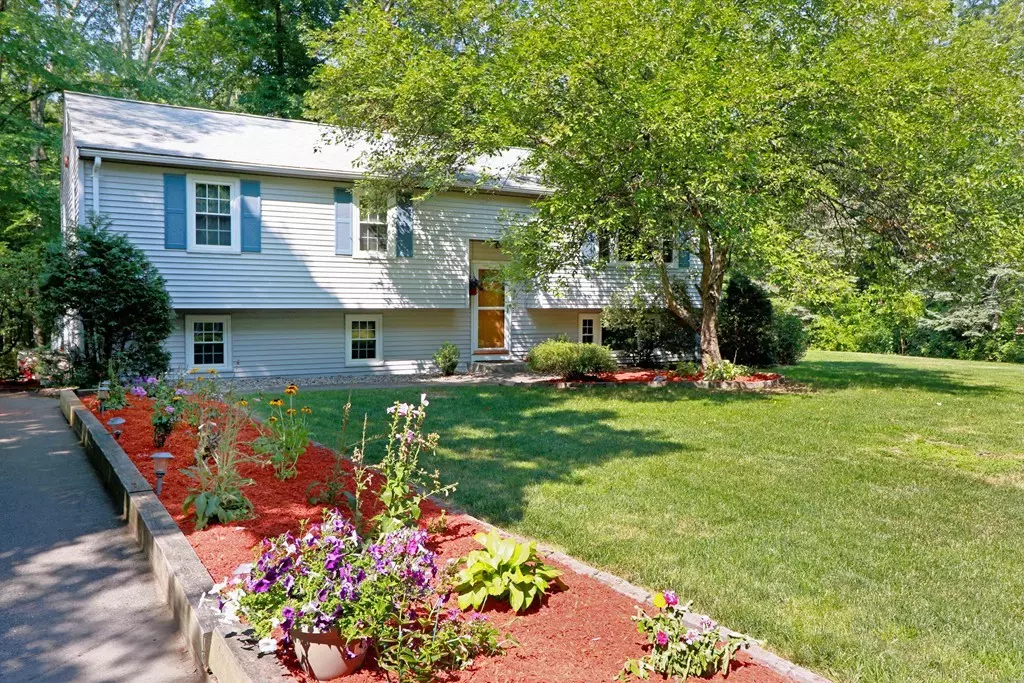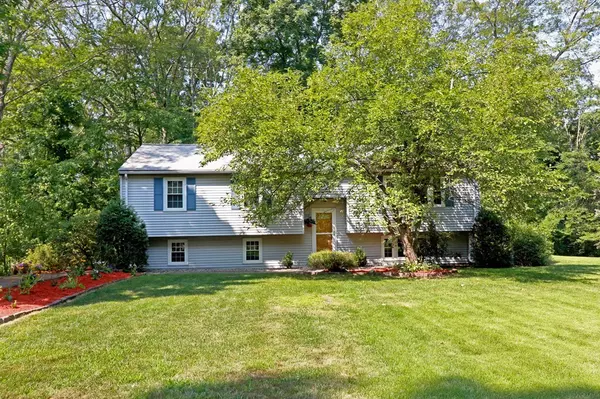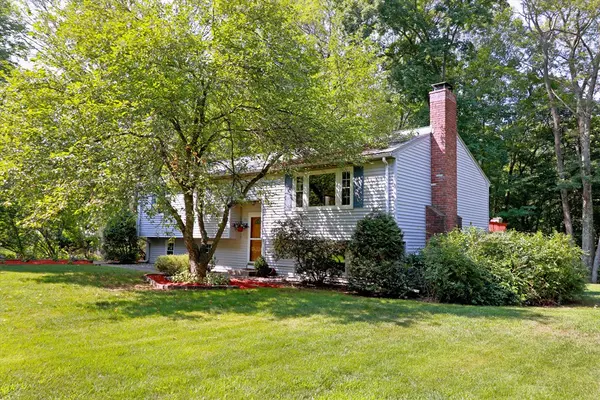$482,000
$469,000
2.8%For more information regarding the value of a property, please contact us for a free consultation.
39 Donna Lee Ln Ashland, MA 01721
3 Beds
2 Baths
2,000 SqFt
Key Details
Sold Price $482,000
Property Type Single Family Home
Sub Type Single Family Residence
Listing Status Sold
Purchase Type For Sale
Square Footage 2,000 sqft
Price per Sqft $241
MLS Listing ID 72363752
Sold Date 09/28/18
Style Raised Ranch
Bedrooms 3
Full Baths 2
Year Built 1977
Annual Tax Amount $6,048
Tax Year 2018
Lot Size 0.830 Acres
Acres 0.83
Property Description
Beat the heat and enjoy the central air in this lovely updated Raised Ranch in a private neighborhood with 2 cul de sacs. Nestled away from the main road, it is 5 minutes to shopping and Ashland State Park. 2.5 miles to commuter rail stop in Ashland center. This home offers three bedrooms, a bright kitchen, and open concept living room. The lower level is ideal to get cozy by the fireplace, and offers a bonus room to use as you wish. Brand new furnace and central air unit! Additional storage/work area leads to walkout basement. Get ready to have fun and entertain on the 2 tiered deck and private backyard! This home is move in ready and in a sought after neighborhood.
Location
State MA
County Middlesex
Zoning A RA
Direction Rt 126 to Eliot Street to Cedar St to Edward to Donna Lee Lane
Rooms
Family Room Wood / Coal / Pellet Stove, Flooring - Wall to Wall Carpet
Basement Full
Primary Bedroom Level First
Dining Room Flooring - Hardwood, Balcony / Deck, Slider
Kitchen Skylight, Cathedral Ceiling(s), Flooring - Hardwood, Breakfast Bar / Nook
Interior
Interior Features Office
Heating Forced Air, Natural Gas
Cooling Central Air
Flooring Wood, Tile, Carpet
Fireplaces Number 1
Fireplaces Type Family Room
Appliance Range, Dishwasher, Microwave, Refrigerator, Washer, Dryer, Gas Water Heater, Tank Water Heater, Utility Connections for Gas Range, Utility Connections for Gas Dryer, Utility Connections for Electric Dryer
Laundry In Basement, Washer Hookup
Exterior
Exterior Feature Rain Gutters, Storage
Community Features Walk/Jog Trails, Conservation Area, Public School
Utilities Available for Gas Range, for Gas Dryer, for Electric Dryer, Washer Hookup
Waterfront false
Roof Type Shingle
Total Parking Spaces 3
Garage No
Building
Lot Description Cul-De-Sac, Wooded
Foundation Concrete Perimeter
Sewer Public Sewer
Water Public
Others
Acceptable Financing Contract
Listing Terms Contract
Read Less
Want to know what your home might be worth? Contact us for a FREE valuation!

Our team is ready to help you sell your home for the highest possible price ASAP
Bought with Cristhian Losada • Keller Williams Realty Greater Worcester






