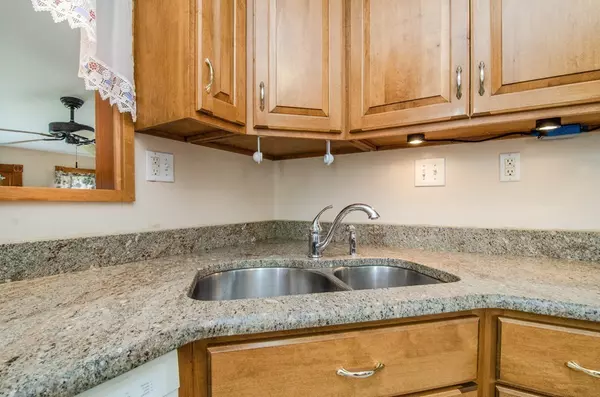$260,000
$269,000
3.3%For more information regarding the value of a property, please contact us for a free consultation.
9 June Street Auburn, MA 01501
3 Beds
1 Bath
1,249 SqFt
Key Details
Sold Price $260,000
Property Type Single Family Home
Sub Type Single Family Residence
Listing Status Sold
Purchase Type For Sale
Square Footage 1,249 sqft
Price per Sqft $208
MLS Listing ID 72365525
Sold Date 11/16/18
Style Ranch
Bedrooms 3
Full Baths 1
Year Built 1952
Annual Tax Amount $4,040
Tax Year 2018
Lot Size 9,583 Sqft
Acres 0.22
Property Description
Are you sick of hearing your friends talking about their new home? It's your turn to own a piece of America. Welcome to the best of single level living! This is every buyer's dream - to own a home where the previous owner has done all the heavy lifting for you. Roof only 2 years old. Kitchen and bath updated. Level usable yard space with ample shed storage. Fantastic fiberglass insulated front door. You get a comfortable warm feeling the minute you walk in the door. The "third bedroom" is currently being used as the dining room and there is a finished room in the basement with a closet. Enjoy the family room addition with vaulted ceiling. Conveniently located close to every amenity you can think of, including Shopping Mall, coffee shops, ice skating, parks, fields and every major highway that can bring you anywhere in New England. Schedule a showing now before this one gets away. Remember to bring your checkbook because once you see this home you will want to own for yourself.
Location
State MA
County Worcester
Zoning 001
Direction Boyce St to Chestnut to June
Rooms
Family Room Wood / Coal / Pellet Stove, Cathedral Ceiling(s), Ceiling Fan(s), French Doors, Exterior Access, Recessed Lighting
Basement Full, Partially Finished, Interior Entry, Bulkhead, Concrete
Primary Bedroom Level First
Kitchen Flooring - Vinyl, Countertops - Stone/Granite/Solid, Countertops - Upgraded, Cabinets - Upgraded, Recessed Lighting
Interior
Interior Features Home Office
Heating Baseboard, Oil
Cooling None
Flooring Vinyl, Carpet, Hardwood, Other
Appliance Range, Dishwasher, Disposal, Microwave, Refrigerator, Washer, Dryer, Tank Water Heater, Water Heater(Separate Booster), Utility Connections for Electric Range, Utility Connections for Electric Dryer
Laundry In Basement, Washer Hookup
Exterior
Exterior Feature Rain Gutters, Storage
Garage Spaces 1.0
Community Features Public Transportation, Shopping, Tennis Court(s), Golf, Medical Facility, Laundromat, Highway Access, House of Worship, Public School
Utilities Available for Electric Range, for Electric Dryer, Washer Hookup
Waterfront false
Roof Type Shingle
Total Parking Spaces 2
Garage Yes
Building
Lot Description Level
Foundation Concrete Perimeter
Sewer Public Sewer
Water Public
Schools
Elementary Schools Bryn Mawr Elem.
Middle Schools Swanson Middle
High Schools Auburn High
Read Less
Want to know what your home might be worth? Contact us for a FREE valuation!

Our team is ready to help you sell your home for the highest possible price ASAP
Bought with Diane Strzelecki • Hope Real Estate Group, Inc.






