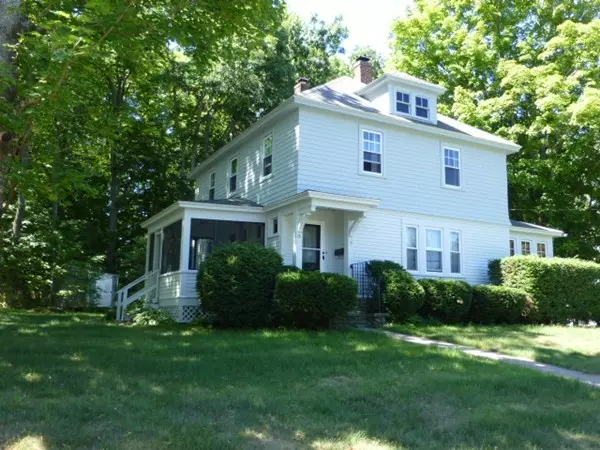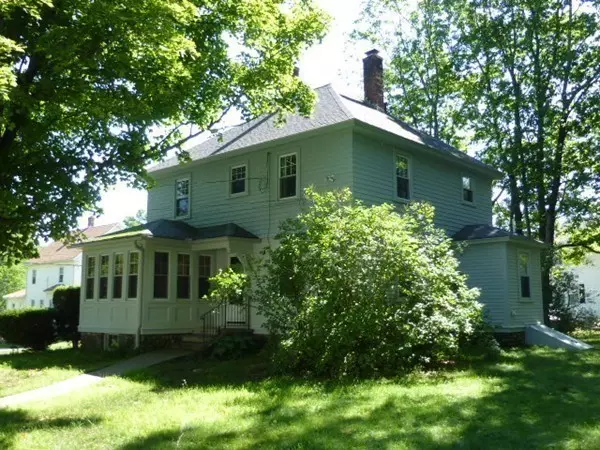$335,000
$344,900
2.9%For more information regarding the value of a property, please contact us for a free consultation.
15 Highland Ave Ayer, MA 01432
3 Beds
1.5 Baths
1,692 SqFt
Key Details
Sold Price $335,000
Property Type Single Family Home
Sub Type Single Family Residence
Listing Status Sold
Purchase Type For Sale
Square Footage 1,692 sqft
Price per Sqft $197
MLS Listing ID 72365799
Sold Date 08/24/18
Style Colonial, Craftsman
Bedrooms 3
Full Baths 1
Half Baths 1
HOA Y/N false
Year Built 1920
Annual Tax Amount $3,967
Tax Year 2018
Lot Size 0.530 Acres
Acres 0.53
Property Description
Wonderful historic home in lovely established neighborhood. Gleaming refinished floors throughout! Enjoy coffee in you sun room on cold winter days or in your screened porch during the summer, overlooking a half acre of secluded backyard. Plenty of space for expansion and updates. Entire ext. freshly painted.Beautiful woodwork and plenty of period builtins, FR. doors. LR fireplace. Newer kitchen, replacement windows, updated heating, updated electrical, newer roof, new water line to street. Located just a short distance from the Nashua River Rail Trail & the vibrant restaurant scene of Ayer, this location offers easy access to commuter rail and major routes. Nature enthusiasts and active families grab your canoes, hiking boots, fishing poles, tennis rackets or bicycles and fall in love with this wonderfully located Colonial Home. 11X8 Vinyl Shed. Brick walkways. Move in condition. Family owned for 100 years. They do not build solid quality homes like this today. Schools VERY close.
Location
State MA
County Middlesex
Area Ayer
Zoning A2
Direction Main Street to Washington Street. Right on Highland Avenue
Rooms
Basement Full, Bulkhead, Sump Pump, Concrete, Unfinished
Primary Bedroom Level Second
Dining Room Closet/Cabinets - Custom Built, Flooring - Hardwood
Kitchen Closet, Flooring - Vinyl, Pantry, Countertops - Upgraded, Remodeled, Wainscoting
Interior
Interior Features Ceiling Fan(s), Sun Room
Heating Hot Water, Oil
Cooling None
Flooring Wood, Vinyl, Flooring - Hardwood
Fireplaces Number 1
Fireplaces Type Living Room
Appliance Range, Oil Water Heater, Utility Connections for Gas Range, Utility Connections for Gas Oven, Utility Connections for Electric Dryer
Laundry Countertops - Upgraded, Cabinets - Upgraded, Electric Dryer Hookup, Washer Hookup, First Floor
Exterior
Exterior Feature Rain Gutters, Storage
Community Features Public Transportation, Shopping, Tennis Court(s), Park, Walk/Jog Trails, Medical Facility, Laundromat, Bike Path, Conservation Area, Highway Access, House of Worship, Private School, Public School, T-Station
Utilities Available for Gas Range, for Gas Oven, for Electric Dryer, Washer Hookup
Waterfront false
Roof Type Shingle
Total Parking Spaces 6
Garage No
Building
Lot Description Wooded, Level
Foundation Stone
Sewer Public Sewer
Water Public
Schools
Elementary Schools Page-Hilltop
Middle Schools Asrms
High Schools Asrhs
Read Less
Want to know what your home might be worth? Contact us for a FREE valuation!

Our team is ready to help you sell your home for the highest possible price ASAP
Bought with Nancy Hudgins • Coldwell Banker Residential Brokerage - Sudbury






