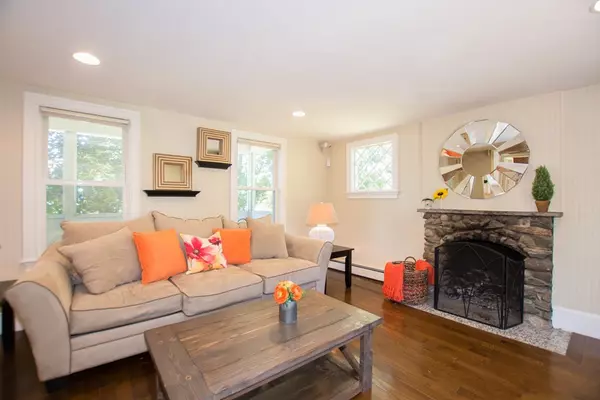$465,000
$489,900
5.1%For more information regarding the value of a property, please contact us for a free consultation.
20 Maple St Medway, MA 02053
3 Beds
3 Baths
2,600 SqFt
Key Details
Sold Price $465,000
Property Type Single Family Home
Sub Type Single Family Residence
Listing Status Sold
Purchase Type For Sale
Square Footage 2,600 sqft
Price per Sqft $178
MLS Listing ID 72365917
Sold Date 10/15/18
Style Cape
Bedrooms 3
Full Baths 3
Year Built 1880
Annual Tax Amount $7,952
Tax Year 2018
Lot Size 0.790 Acres
Acres 0.79
Property Sub-Type Single Family Residence
Property Description
Sophisticated style mixes old and new for a fantastic combination of warmth and elegance. Added addition, renovations with so much character, superior finishes, and a flexible floor plan. Inviting living room with a classic wood burning field-stone fireplace. Adjacent spacious kitchen has granite counter tops, cherry cabinets, subzero refrigerator, double wall oven and five burner cook top. Natural light shines through a grand dining room perfect for holidays and special occasions. Cut down on your commute, working in the in-home office. The first floor has a gorgeous 3/4 bath with marble tiled walls. Second level spacious family room provides many uses for a playroom or a place to relax and watch TV or read. The beautiful master suite has a walk-in closet, a large master bath with double sinks, tiled shower and jetted tub. Great space in the bedrooms, one with a cozy window seat! Full bath and convenient second-floor laundry. Built-in 2017 20x40 Trex deck step onto the expansive yard.
Location
State MA
County Norfolk
Zoning ARII
Direction 109, take Winthrop, right on Maple
Rooms
Family Room Flooring - Wall to Wall Carpet
Basement Full
Primary Bedroom Level Second
Dining Room Flooring - Hardwood
Kitchen Flooring - Stone/Ceramic Tile, Window(s) - Picture, Dining Area, Balcony / Deck, Countertops - Stone/Granite/Solid
Interior
Interior Features Home Office
Heating Baseboard, Natural Gas
Cooling Central Air, Window Unit(s)
Flooring Tile, Carpet, Hardwood, Flooring - Wood
Fireplaces Number 1
Fireplaces Type Living Room
Appliance Range, Oven, Dishwasher, Disposal, Refrigerator, Gas Water Heater, Utility Connections for Gas Range, Utility Connections for Gas Oven
Laundry Flooring - Stone/Ceramic Tile, Second Floor
Exterior
Community Features Shopping, Tennis Court(s), Park, Walk/Jog Trails, Laundromat, Conservation Area, House of Worship, Public School
Utilities Available for Gas Range, for Gas Oven
Roof Type Shingle
Total Parking Spaces 8
Garage No
Building
Lot Description Cleared, Level
Foundation Stone, Brick/Mortar
Sewer Public Sewer
Water Public
Architectural Style Cape
Schools
Elementary Schools Burke, Mcgovern
Middle Schools Medway Middle
High Schools Medway High
Read Less
Want to know what your home might be worth? Contact us for a FREE valuation!

Our team is ready to help you sell your home for the highest possible price ASAP
Bought with Maureen Handy • RE/MAX Real Estate Center





