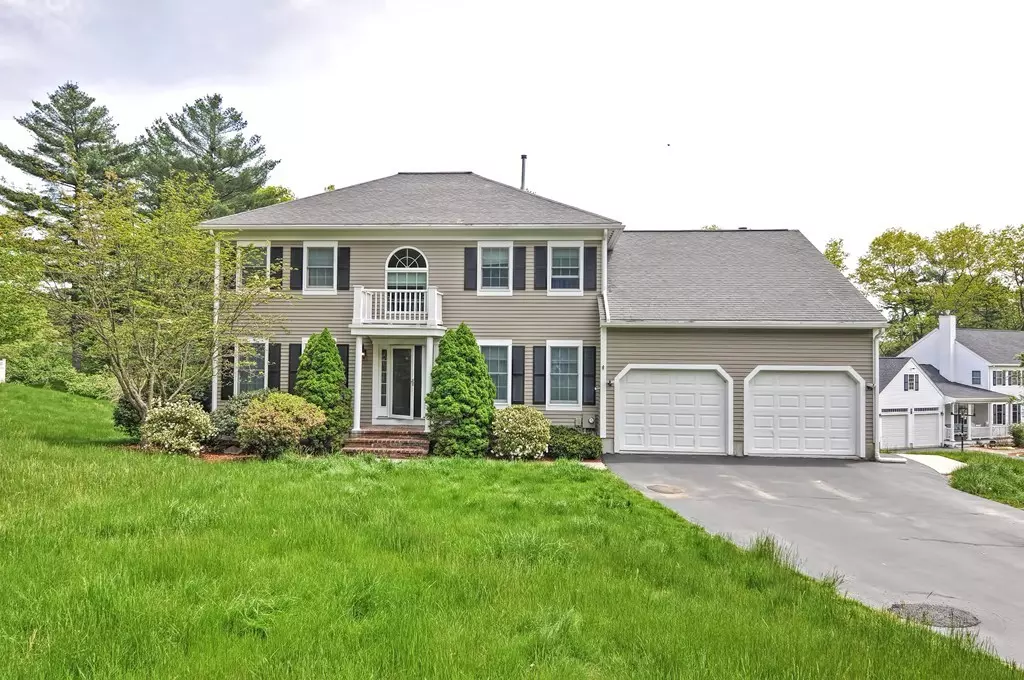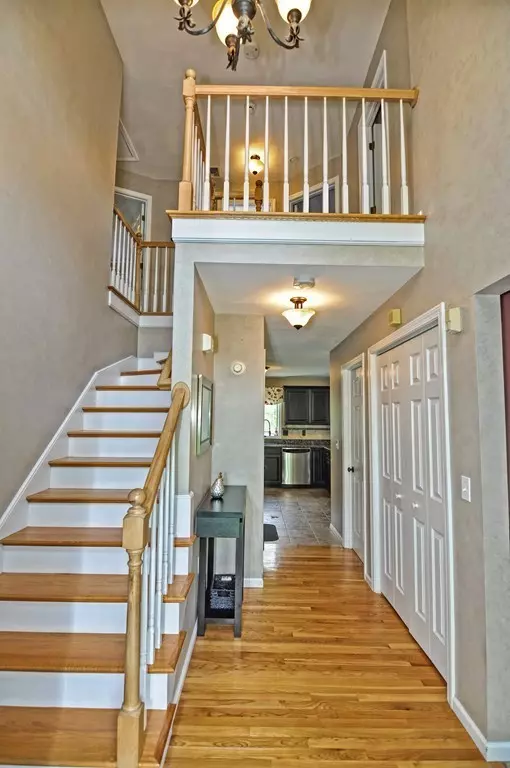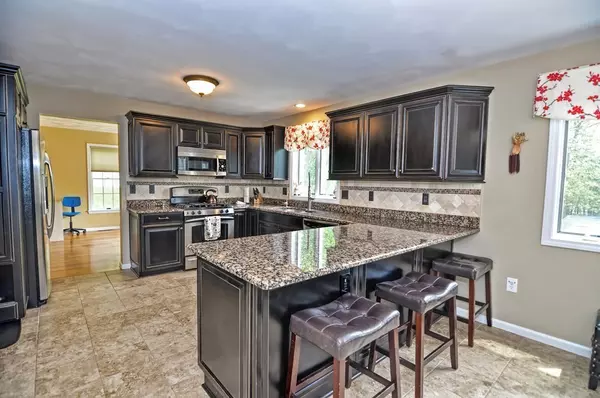$700,000
$675,000
3.7%For more information regarding the value of a property, please contact us for a free consultation.
2 Taggart Ct Ashland, MA 01721
4 Beds
2.5 Baths
3,171 SqFt
Key Details
Sold Price $700,000
Property Type Single Family Home
Sub Type Single Family Residence
Listing Status Sold
Purchase Type For Sale
Square Footage 3,171 sqft
Price per Sqft $220
MLS Listing ID 72368617
Sold Date 10/24/18
Style Colonial
Bedrooms 4
Full Baths 2
Half Baths 1
HOA Y/N false
Year Built 1997
Annual Tax Amount $9,469
Tax Year 2018
Lot Size 0.690 Acres
Acres 0.69
Property Description
Discover the beauty of this upgraded colonial situated on over 1/2 acre in one of Ashland’s premier neighborhoods. Step into the formal foyer with soaring ceiling & you’ll immediately notice the ambiance & refined floor plan. The recently remodeled kitchen boasts granite counter-tops with a breakfast bar, custom cabinets and stainless steel appliances. You’ll love the warmth of the family room w/floor to ceiling brick fireplace, cathedral ceiling, and triple atrium glass door to the deck. Other great amenities include a first floor office, a king-sized master bedroom with a lavish bath & spacious walk-in closet. Don’t miss the well-appointed finished basement game room, which opens to fenced backyard. Make this great house into your home! Showings start with open house on July 28 & 29. Offers are due on Tuesday, July 31 at 2 pm.
Location
State MA
County Middlesex
Zoning Res
Direction Oak Street to Coburn Drive, then left on Taggart Ct.
Rooms
Family Room Cathedral Ceiling(s), Flooring - Wall to Wall Carpet, Cable Hookup, Slider
Basement Full
Primary Bedroom Level Second
Dining Room Flooring - Hardwood
Kitchen Dining Area, Countertops - Stone/Granite/Solid, Breakfast Bar / Nook, Remodeled
Interior
Interior Features Office, Game Room, Study
Heating Central, Forced Air, Natural Gas
Cooling Central Air
Flooring Tile, Carpet, Hardwood, Flooring - Wall to Wall Carpet
Fireplaces Number 1
Appliance Range, Dishwasher, Microwave, Refrigerator, Washer, Dryer, Gas Water Heater, Utility Connections for Gas Range, Utility Connections for Gas Oven, Utility Connections for Gas Dryer
Laundry Flooring - Stone/Ceramic Tile, Gas Dryer Hookup, First Floor, Washer Hookup
Exterior
Garage Spaces 2.0
Fence Fenced
Community Features Public Transportation, Shopping, Pool, Tennis Court(s), Park, Walk/Jog Trails, Bike Path, Conservation Area, Highway Access, House of Worship, Public School, T-Station
Utilities Available for Gas Range, for Gas Oven, for Gas Dryer, Washer Hookup
Waterfront false
Roof Type Shingle
Total Parking Spaces 4
Garage Yes
Building
Foundation Concrete Perimeter
Sewer Public Sewer
Water Public
Schools
Elementary Schools Warren Mindess
Middle Schools Ashland
High Schools Ashland
Read Less
Want to know what your home might be worth? Contact us for a FREE valuation!

Our team is ready to help you sell your home for the highest possible price ASAP
Bought with Carrie Menkari • Comrie Real Estate, Inc.






