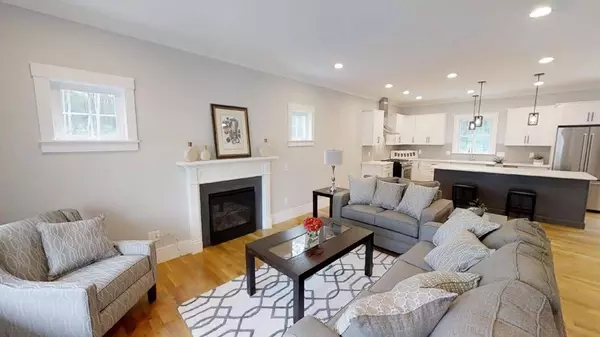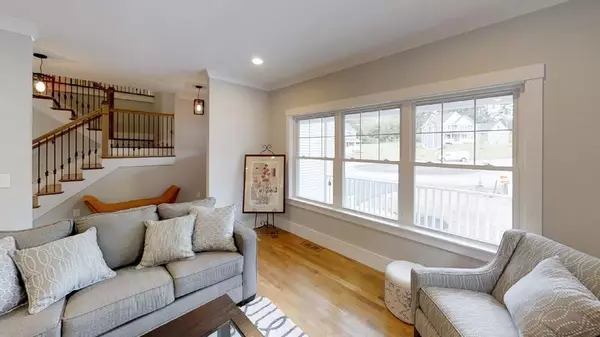$635,000
$625,000
1.6%For more information regarding the value of a property, please contact us for a free consultation.
10 Graeme Way Groveland, MA 01834
4 Beds
2.5 Baths
2,530 SqFt
Key Details
Sold Price $635,000
Property Type Single Family Home
Sub Type Single Family Residence
Listing Status Sold
Purchase Type For Sale
Square Footage 2,530 sqft
Price per Sqft $250
MLS Listing ID 72369046
Sold Date 12/19/18
Style Colonial
Bedrooms 4
Full Baths 2
Half Baths 1
HOA Fees $6/ann
HOA Y/N true
Year Built 2018
Tax Year 2017
Lot Size 1.920 Acres
Acres 1.92
Property Sub-Type Single Family Residence
Property Description
Completed New Construction Ready for quick close. Last Home available on Graeme Way Cul-De-Sac home site. Appealing open concept plan with 3 car garage, 9' first floor ceilings, turned staircase, and 2nd-floor laundry. Four bedrooms and a 1st-floor den/office space. Well appointed and upgraded kitchen and baths, tiled master shower, gas fireplace, hardwood and tile flooring, and custom trim details throughout including crown moldings, wainscoting, and decorative columns. Walk-out lower level can easily be finished for an additional living area. Designed with easy maintenance and energy efficiencies in mind. Scenic and very private back yard.
Location
State MA
County Essex
Zoning RES
Direction Uptack to Esty to Graeme. GPS Esty Way.
Rooms
Family Room Flooring - Hardwood, Open Floorplan
Basement Full, Walk-Out Access, Interior Entry, Concrete, Unfinished
Primary Bedroom Level Second
Dining Room Flooring - Hardwood, Open Floorplan, Slider
Kitchen Flooring - Hardwood, Dining Area, Pantry, Countertops - Stone/Granite/Solid, Countertops - Upgraded, Kitchen Island, Cabinets - Upgraded, Deck - Exterior, Open Floorplan, Gas Stove
Interior
Interior Features Mud Room, Den
Heating Central, Forced Air, Propane
Cooling Central Air
Flooring Wood, Tile, Carpet, Flooring - Hardwood
Fireplaces Number 1
Fireplaces Type Family Room
Appliance Range, Dishwasher, Microwave, Refrigerator, Propane Water Heater, Tank Water Heaterless, Plumbed For Ice Maker, Utility Connections for Gas Range, Utility Connections for Electric Dryer
Laundry Flooring - Hardwood, Second Floor, Washer Hookup
Exterior
Exterior Feature Professional Landscaping
Garage Spaces 3.0
Utilities Available for Gas Range, for Electric Dryer, Washer Hookup, Icemaker Connection
Roof Type Shingle
Total Parking Spaces 4
Garage Yes
Building
Lot Description Wooded, Level
Foundation Concrete Perimeter
Sewer Private Sewer
Water Private
Architectural Style Colonial
Read Less
Want to know what your home might be worth? Contact us for a FREE valuation!

Our team is ready to help you sell your home for the highest possible price ASAP
Bought with Jason Rollins • Commonwealth Properties Residential, LLC






