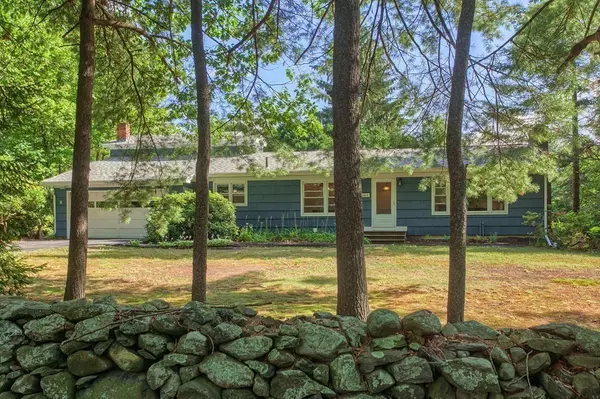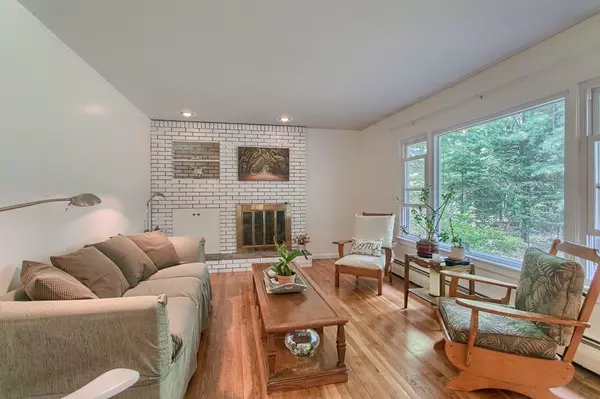$342,000
$339,900
0.6%For more information regarding the value of a property, please contact us for a free consultation.
1016 George Hill Rd Lancaster, MA 01523
4 Beds
3.5 Baths
1,915 SqFt
Key Details
Sold Price $342,000
Property Type Single Family Home
Sub Type Single Family Residence
Listing Status Sold
Purchase Type For Sale
Square Footage 1,915 sqft
Price per Sqft $178
MLS Listing ID 72369250
Sold Date 09/14/18
Style Ranch
Bedrooms 4
Full Baths 3
Half Baths 1
HOA Y/N false
Year Built 1960
Annual Tax Amount $6,817
Tax Year 2018
Lot Size 0.440 Acres
Acres 0.44
Property Description
A delightful surprise awaits you as you enter into this spacious & uniquely designed 4 bedrm, 3.5 bath ranch…tucked away in one of the most sought after neighborhoods in Lancaster! This home offers plenty of space to entertain starting with the inviting, open-concept living rm/dining rm. Bright, cheerful kitchen with stainless steel appliances & breakfast bar. There is a beautiful, heated sunroom where you can relax in the early morning hours with your coffee or unwind at the end of a busy day overlooking your quiet, private backyard w/large storage shed. Hardwood floors throughout most of the house. Unexpected second floor bedroom suite with full bath & new carpet could be a second master bedroom or a wonderful guest hideaway! Finished basement offers additional 765sq ft of living space with family rm, exercise rm and full bath. Recent updates include Roof, Buderus boiler/Riello burner/Hot water tank. Enjoy this country lifestyle not far from Rts 190, 2 or 495. Welcome Home!!!
Location
State MA
County Worcester
Zoning RES
Direction Hilltop or Sterling Rd to George Hill Rd
Rooms
Family Room Wood / Coal / Pellet Stove
Basement Full, Partially Finished, Bulkhead, Sump Pump
Primary Bedroom Level First
Dining Room Flooring - Hardwood
Kitchen Flooring - Stone/Ceramic Tile, Breakfast Bar / Nook
Interior
Interior Features Cathedral Ceiling(s), Ceiling Fan(s), Bathroom - Tiled With Shower Stall, Sun Room, Den, 3/4 Bath, Exercise Room
Heating Baseboard, Oil, Electric
Cooling None
Flooring Tile, Vinyl, Carpet, Hardwood, Flooring - Laminate, Flooring - Stone/Ceramic Tile
Fireplaces Number 2
Fireplaces Type Family Room, Living Room, Wood / Coal / Pellet Stove
Appliance Range, Dishwasher, Microwave, Refrigerator, Washer, Dryer, Oil Water Heater, Tank Water Heater, Plumbed For Ice Maker, Utility Connections for Electric Range, Utility Connections for Electric Oven, Utility Connections for Electric Dryer
Laundry Electric Dryer Hookup, Washer Hookup, In Basement
Exterior
Exterior Feature Rain Gutters, Storage
Garage Spaces 2.0
Community Features Shopping, Stable(s), Golf, Medical Facility, Laundromat, Conservation Area, Highway Access, House of Worship, Private School, Public School
Utilities Available for Electric Range, for Electric Oven, for Electric Dryer, Washer Hookup, Icemaker Connection
Waterfront false
Roof Type Shingle
Total Parking Spaces 4
Garage Yes
Building
Lot Description Corner Lot
Foundation Concrete Perimeter
Sewer Public Sewer
Water Public
Schools
Elementary Schools Rowlandson
Middle Schools Burbank
High Schools Nashoba Rhs
Others
Acceptable Financing Contract
Listing Terms Contract
Read Less
Want to know what your home might be worth? Contact us for a FREE valuation!

Our team is ready to help you sell your home for the highest possible price ASAP
Bought with Caryn Gorczynski • Century 21 Center Home Team






