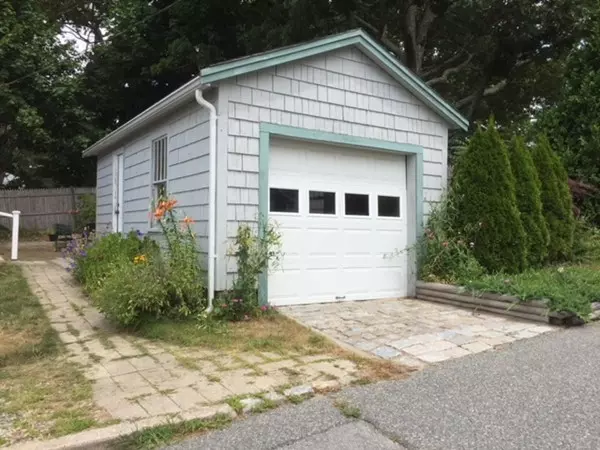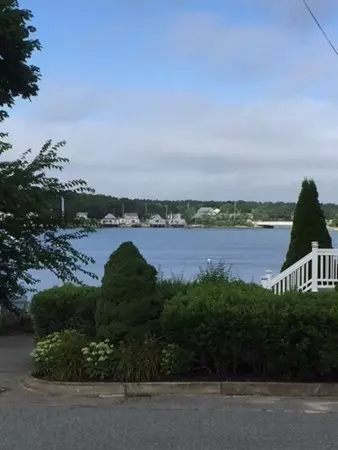$350,000
$355,000
1.4%For more information regarding the value of a property, please contact us for a free consultation.
4 Wellington Rd Wareham, MA 02558
3 Beds
1 Bath
1,130 SqFt
Key Details
Sold Price $350,000
Property Type Single Family Home
Sub Type Single Family Residence
Listing Status Sold
Purchase Type For Sale
Square Footage 1,130 sqft
Price per Sqft $309
MLS Listing ID 72370879
Sold Date 10/29/18
Style Ranch
Bedrooms 3
Full Baths 1
HOA Y/N false
Year Built 1926
Annual Tax Amount $4,121
Tax Year 2018
Lot Size 4,356 Sqft
Acres 0.1
Property Sub-Type Single Family Residence
Property Description
ONSET, what a location for this light and bright home on a corner lot in a lovely setting. Enjoy waterviews by day and sunsets by night! This home offers one-level living with 3 bedrooms, 1 bath, eat-in kitchen, dining room with skylights, livingroom with tray ceiling and architectural details, sunroom with beams and skylights, and central air. Hardwood floors in the bedrooms, large bathroom, kitchen with ceramic tile floor, gas cooking, dishwasher, stove, refrigerator, garbage disposal. Gas heat and hot water. Patio for outdoor dining and entertaining. Outside shower. One car garage. Off-street parking. Association beach steps away and golf, marina and Onset beaches at your fingertips. Walk to Onset Village for restaurants and entertainment. Town water, Town Sewer. Lovely as it is and yet so much potential. Live here year round or make this your beach house. Come by and take a look. Easy to show. Text or call list agent.
Location
State MA
County Plymouth
Area Onset
Zoning Res
Direction Onset Ave to Locust to Grandview to Wellington on the corner.
Rooms
Basement Partially Finished
Primary Bedroom Level First
Dining Room Skylight, Flooring - Wall to Wall Carpet
Interior
Interior Features Ceiling Fan(s), Beamed Ceilings, Sun Room
Heating Forced Air, Natural Gas
Cooling Central Air
Flooring Tile, Carpet
Appliance Range, Disposal, Refrigerator, Gas Water Heater
Exterior
Exterior Feature Outdoor Shower
Garage Spaces 1.0
Community Features Shopping, Golf, Medical Facility, Highway Access, House of Worship, Marina, Public School
Waterfront Description Beach Front, Bay, 0 to 1/10 Mile To Beach, Beach Ownership(Association)
Roof Type Shingle
Total Parking Spaces 2
Garage Yes
Building
Lot Description Corner Lot
Foundation Irregular
Sewer Public Sewer
Water Public
Architectural Style Ranch
Others
Acceptable Financing Contract
Listing Terms Contract
Read Less
Want to know what your home might be worth? Contact us for a FREE valuation!

Our team is ready to help you sell your home for the highest possible price ASAP
Bought with Jeffrey Monast • Jack Conway - Conway On The Bay






