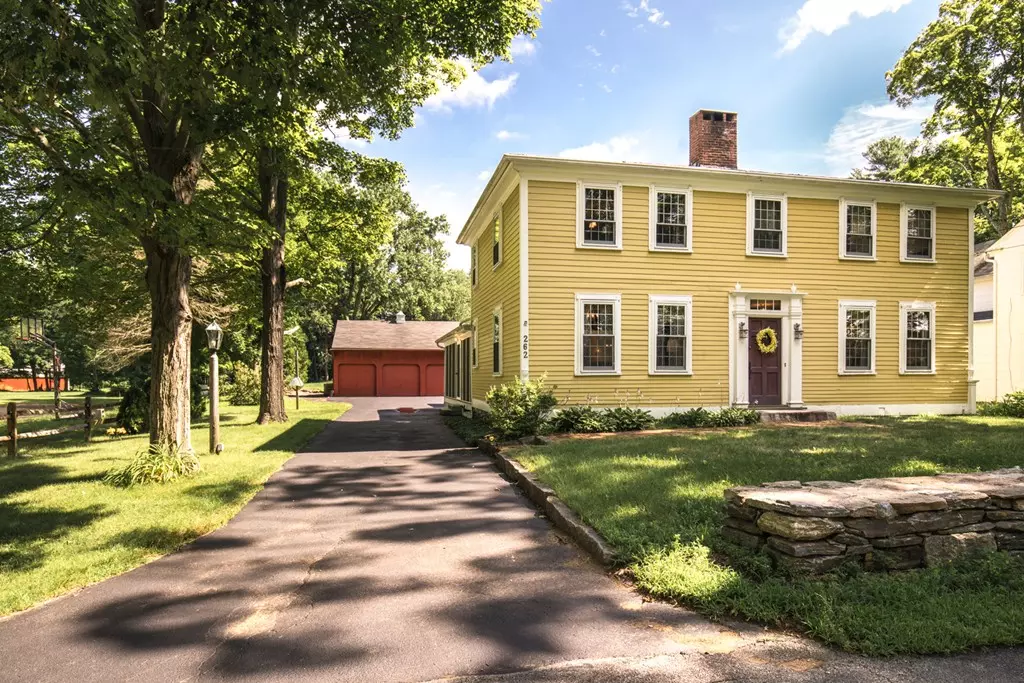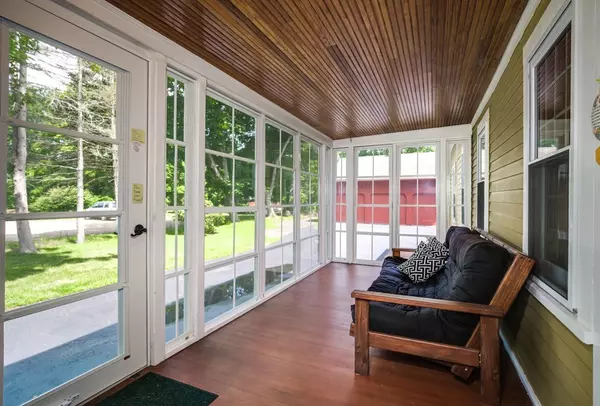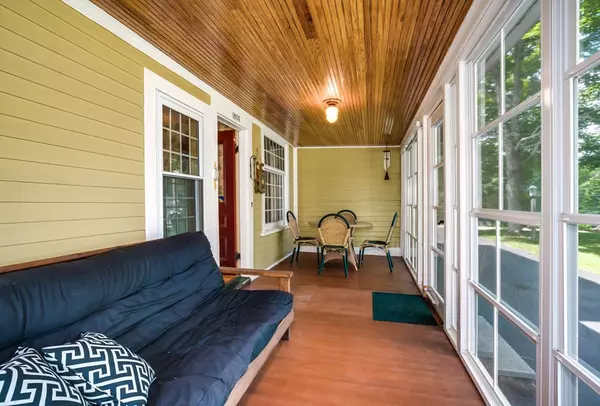$280,000
$285,000
1.8%For more information regarding the value of a property, please contact us for a free consultation.
262 Main St Sturbridge, MA 01566
3 Beds
2 Baths
1,956 SqFt
Key Details
Sold Price $280,000
Property Type Single Family Home
Sub Type Single Family Residence
Listing Status Sold
Purchase Type For Sale
Square Footage 1,956 sqft
Price per Sqft $143
MLS Listing ID 72371476
Sold Date 12/07/18
Style Colonial, Antique
Bedrooms 3
Full Baths 2
Year Built 1806
Annual Tax Amount $4,253
Tax Year 2018
Lot Size 0.630 Acres
Acres 0.63
Property Sub-Type Single Family Residence
Property Description
A perfect blend of Quality & Charm with today's conveniences! Gorgeous 3 bedroom, 2 bath Antique Colonial on a picture perfect level lot with a heated 3 car garage. Loaded with character and period details that you will not find in many other homes including 2 fireplaces, built-ins, gleaming hardwood & wide pine floors. Over-sized kitchen offers center island, eat-in area & pantry. Sun-filled living room transitions seamlessly into the elegant dining room w/ fireplace (pellet insert). Additional features include: spacious bedrooms w/ option for 1st flr master, home office, mudroom, central a/c on 2nd flr, updated electrical, central vac & garden shed. You will love relaxing in the screened in porch during hot summer nights. Located in Sturbridge's historic district, steps from the town common and Public House. Minutes from Rt 20, MA Pike, Old Sturbridge Village, restaurants & shopping. Houses like this one do not come along often!
Location
State MA
County Worcester
Zoning SR
Direction From Rt 20 take Main St - located on left side set back from road
Rooms
Basement Partial, Crawl Space, Interior Entry, Bulkhead
Primary Bedroom Level First
Dining Room Wood / Coal / Pellet Stove, Flooring - Hardwood, Chair Rail
Kitchen Flooring - Hardwood, Dining Area, Pantry, Kitchen Island, Exterior Access, Recessed Lighting
Interior
Interior Features Home Office, Sun Room, Nursery, Central Vacuum
Heating Baseboard, Hot Water, Oil, Hydro Air
Cooling Central Air
Flooring Flooring - Hardwood, Flooring - Wood
Fireplaces Number 2
Fireplaces Type Living Room
Appliance Range, Dishwasher, Refrigerator, Washer, Dryer
Exterior
Exterior Feature Storage, Kennel, Stone Wall
Garage Spaces 3.0
Roof Type Shingle
Total Parking Spaces 9
Garage Yes
Building
Lot Description Easements, Level
Foundation Stone, Granite
Sewer Public Sewer
Water Public
Architectural Style Colonial, Antique
Read Less
Want to know what your home might be worth? Contact us for a FREE valuation!

Our team is ready to help you sell your home for the highest possible price ASAP
Bought with Kenena Skrzypczak • Keller Williams Realty Westborough






