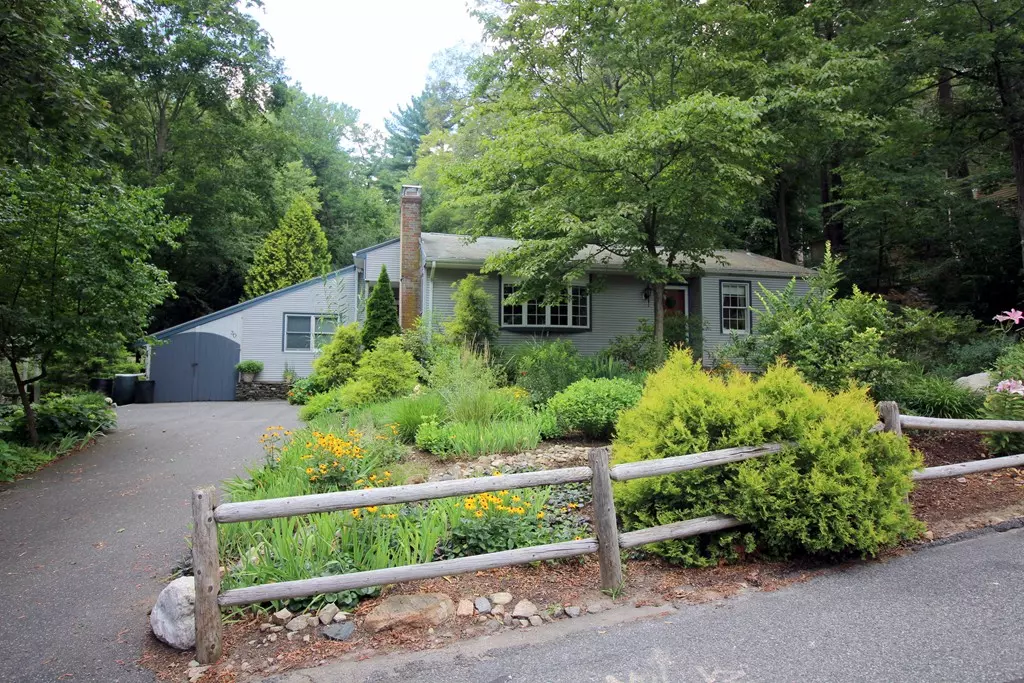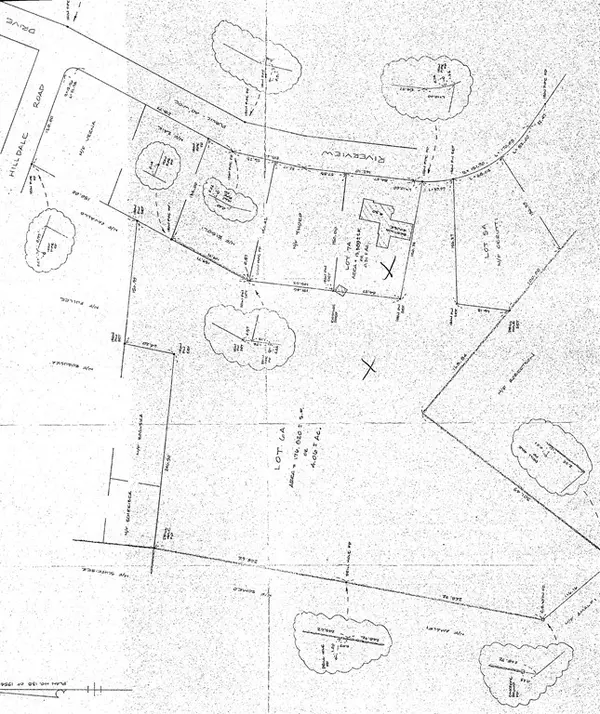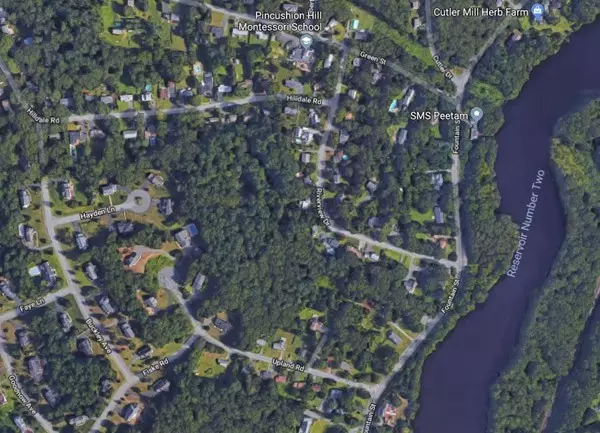$492,000
$499,000
1.4%For more information regarding the value of a property, please contact us for a free consultation.
30 & 0 Riverview Dr Ashland, MA 01721
3 Beds
1 Bath
1,473 SqFt
Key Details
Sold Price $492,000
Property Type Single Family Home
Sub Type Single Family Residence
Listing Status Sold
Purchase Type For Sale
Square Footage 1,473 sqft
Price per Sqft $334
MLS Listing ID 72372083
Sold Date 10/25/18
Style Ranch
Bedrooms 3
Full Baths 1
Year Built 1958
Annual Tax Amount $9,457
Tax Year 2018
Lot Size 4.410 Acres
Acres 4.41
Property Description
Move into this charming, full basement ranch, with endless expansion possibilities! Spectacular 4+ acres! Breathtaking views, private yard w/amazing gardens, your own walking trails, mature trees, stream, perfect for gardening, entertaining, horses, antique car collectors, solar work, fun activities for kids and hobbies. Natural light, flexible spaces, spacious living room leads to an expansive sunroom w/cathedral ceiling/ skylights/ huge deck & entertainment-size fireplaced DR w/charming bay window, large MBR, cozy den w/built-in, basement w/fireplace and cedar closet, high ceiling.Large attached storage shed, Masssave insulation - 2017.Close to the commuter rail, award winning Ashland schools, this home is the highlight of the Ashland garden tour & featured in magazines. This listing consists of lot 6A- 178,596 sf and 2 car garage, and lot 7A -13,504 sf &full basement ranch, a total of 4.41acres. see attached plot plan.
Location
State MA
County Middlesex
Zoning Single FM
Direction Fountain to 30 Riverview,
Rooms
Basement Full, Interior Entry
Primary Bedroom Level First
Dining Room Flooring - Hardwood, Window(s) - Bay/Bow/Box
Kitchen Flooring - Vinyl, Dining Area
Interior
Interior Features Den
Heating Central, Baseboard, Oil
Cooling Central Air
Flooring Vinyl, Carpet, Hardwood, Flooring - Hardwood
Fireplaces Number 2
Fireplaces Type Dining Room
Appliance Range, Dishwasher, Disposal, Refrigerator, Washer, Dryer, Water Treatment, Utility Connections for Electric Range, Utility Connections for Gas Oven, Utility Connections for Electric Dryer
Laundry In Basement, Washer Hookup
Exterior
Exterior Feature Rain Gutters, Storage, Professional Landscaping, Garden, Stone Wall
Garage Spaces 2.0
Community Features Public Transportation, Shopping, Park, Walk/Jog Trails, Golf, Medical Facility, Conservation Area, Highway Access, Private School, Public School, T-Station, University
Utilities Available for Electric Range, for Gas Oven, for Electric Dryer, Washer Hookup
Waterfront false
View Y/N Yes
View Scenic View(s)
Roof Type Shingle
Total Parking Spaces 15
Garage Yes
Building
Lot Description Wooded
Foundation Concrete Perimeter
Sewer Public Sewer
Water Public
Read Less
Want to know what your home might be worth? Contact us for a FREE valuation!

Our team is ready to help you sell your home for the highest possible price ASAP
Bought with Michael Olin • Vanguard Realty






