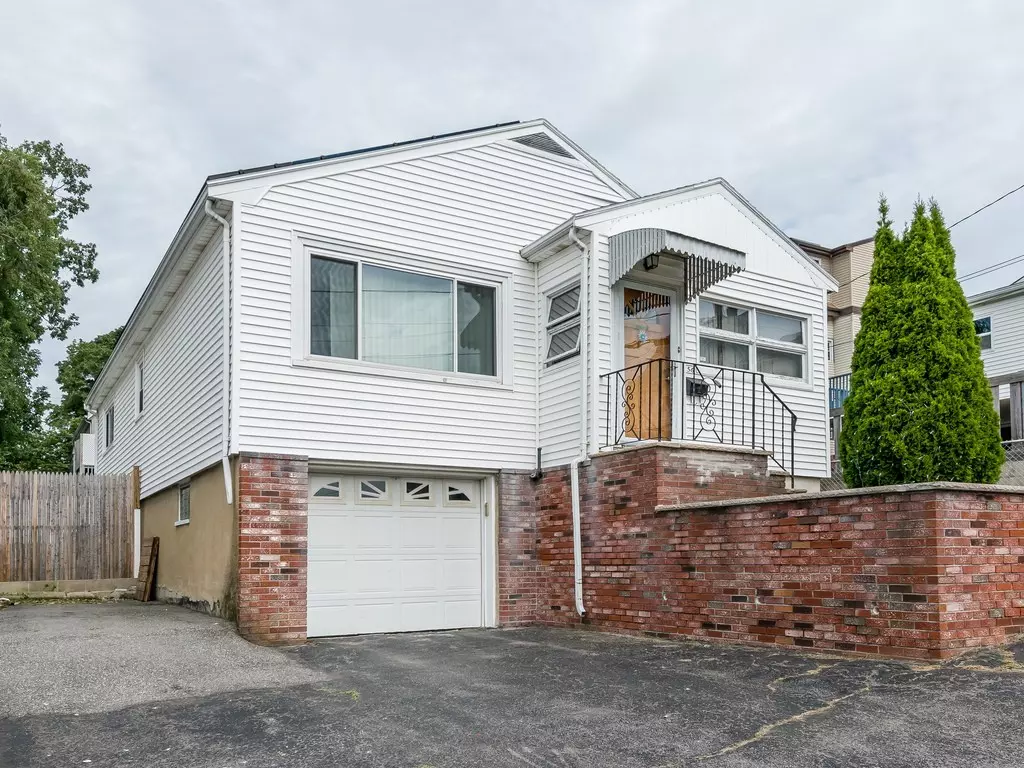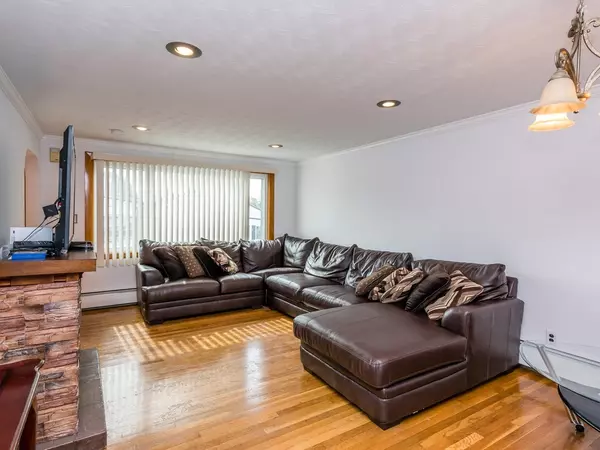$470,000
$489,000
3.9%For more information regarding the value of a property, please contact us for a free consultation.
56 Furness Revere, MA 02151
3 Beds
2 Baths
2,103 SqFt
Key Details
Sold Price $470,000
Property Type Single Family Home
Sub Type Single Family Residence
Listing Status Sold
Purchase Type For Sale
Square Footage 2,103 sqft
Price per Sqft $223
Subdivision West Revere
MLS Listing ID 72372712
Sold Date 09/19/18
Style Ranch
Bedrooms 3
Full Baths 2
HOA Y/N false
Year Built 1958
Annual Tax Amount $4,576
Tax Year 2018
Lot Size 3,484 Sqft
Acres 0.08
Property Description
Welcome to 56 Furness St in West Revere. This spacious and well maintained 3 bedroom ranch has much to offer. Beautiful hardwood floors throughout, leading to the updated Kitchen complimented by granite countertops and stainless steel appliances. Large living room, spacious bedrooms with ample closet space, full bath and extra bonus office all on first floor. Finished basement shows large family room and bonus room, as well a laundry room and second full bathroom. 1-Car garage underneath with remote door opener and room for additional 2-3 cars in paved driveway. Excellent fenced in yard with large patio are in backyard make this great for entertaining and summer cookouts. The home features central air A/C and roof is only a year old. Conveniently located with access to Rt1, 107 and 1A, only minutes from Boston.
Location
State MA
County Suffolk
Zoning RB
Direction Park Ave to Furness. GPS.
Rooms
Basement Full, Finished, Walk-Out Access
Primary Bedroom Level First
Interior
Interior Features Home Office
Heating Baseboard, Oil
Cooling Central Air
Flooring Tile, Carpet, Hardwood
Appliance Oven, Microwave, Countertop Range, Refrigerator, Washer, Dryer, Oil Water Heater, Utility Connections for Electric Range, Utility Connections for Electric Oven, Utility Connections for Electric Dryer
Laundry In Basement, Washer Hookup
Exterior
Exterior Feature Rain Gutters
Garage Spaces 1.0
Fence Fenced
Community Features Public Transportation, Shopping, Park, Laundromat, Highway Access, Public School, Sidewalks
Utilities Available for Electric Range, for Electric Oven, for Electric Dryer, Washer Hookup
Waterfront false
Roof Type Shingle
Total Parking Spaces 2
Garage Yes
Building
Foundation Concrete Perimeter
Sewer Public Sewer
Water Public
Schools
Elementary Schools Hill Elementary
Middle Schools Susan B Anthony
High Schools Revere High
Others
Senior Community false
Acceptable Financing Contract
Listing Terms Contract
Read Less
Want to know what your home might be worth? Contact us for a FREE valuation!

Our team is ready to help you sell your home for the highest possible price ASAP
Bought with Carlos Carvajal • Century 21 North East






