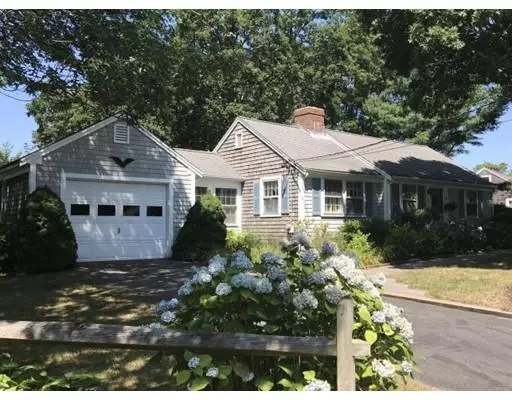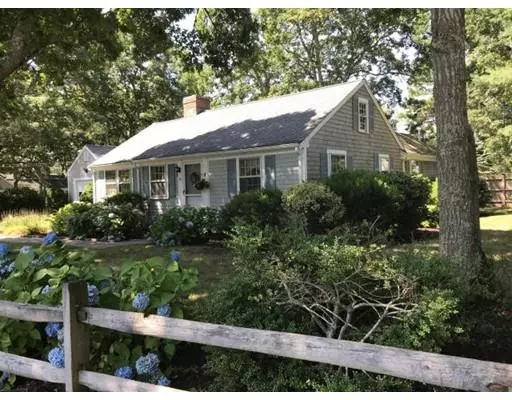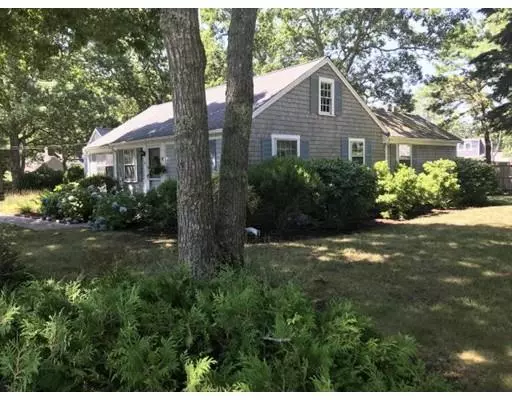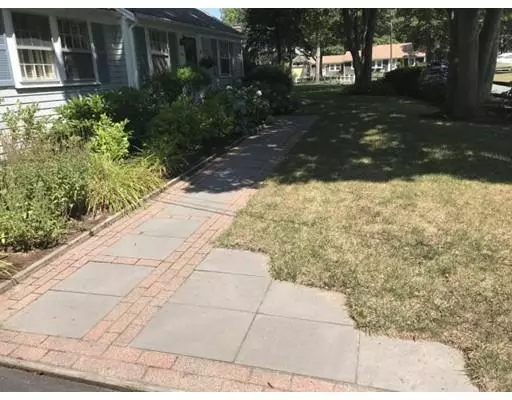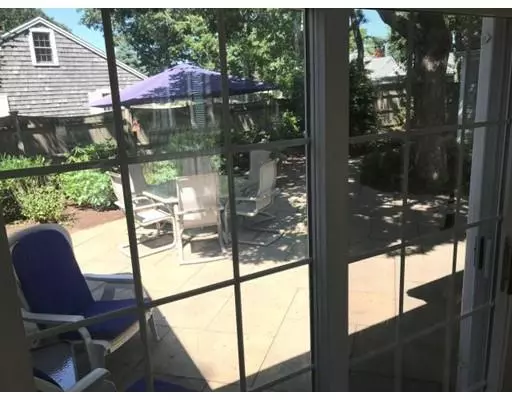$338,000
$349,900
3.4%For more information regarding the value of a property, please contact us for a free consultation.
37 Banister Lane Yarmouth, MA 02664
2 Beds
2 Baths
1,040 SqFt
Key Details
Sold Price $338,000
Property Type Single Family Home
Sub Type Single Family Residence
Listing Status Sold
Purchase Type For Sale
Square Footage 1,040 sqft
Price per Sqft $325
MLS Listing ID 72376364
Sold Date 07/11/19
Style Ranch
Bedrooms 2
Full Baths 2
HOA Y/N false
Year Built 1960
Annual Tax Amount $2,510
Tax Year 2018
Lot Size 8,276 Sqft
Acres 0.19
Property Sub-Type Single Family Residence
Property Description
This is a beautiful, quintessential Cape Cod home that is being sold completely furnished. The master bedroom has been expanded with an extra closet, laundry, and bathroom, and the breezeway/sun room windows and sliding door have been upgraded, as well as the stove and refrigerator. Both the hardwood living room and tiled kitchen are front to back, and create plenty of space for entertaining. The exterior improvements include beautiful front and back walkways, driveway, and irrigation, perfect fencing, shutters, outdoor shower, and choice plantings have all combined to produce a gorgeous, and serene back yard retreat. Pride of ownership shines throughout! Roof, siding and front steps are 12 years old. Brand new electric service inside and out ! Title V septic septic certified.
Location
State MA
County Barnstable
Area South Yarmouth
Zoning R25
Direction Rte 28 to Ocean Street to Banister
Rooms
Basement Full, Bulkhead, Unfinished
Primary Bedroom Level First
Kitchen Flooring - Stone/Ceramic Tile, Dining Area, Breakfast Bar / Nook
Interior
Heating Central, Baseboard, Oil
Cooling None
Flooring Wood, Tile
Fireplaces Number 1
Fireplaces Type Living Room
Appliance Oven, Countertop Range, Refrigerator, Washer/Dryer, Electric Water Heater, Utility Connections for Electric Range, Utility Connections for Electric Oven, Utility Connections for Electric Dryer
Laundry First Floor, Washer Hookup
Exterior
Exterior Feature Rain Gutters, Outdoor Shower
Garage Spaces 1.0
Fence Fenced
Community Features Public Transportation, Shopping, Walk/Jog Trails, Conservation Area, House of Worship
Utilities Available for Electric Range, for Electric Oven, for Electric Dryer, Washer Hookup
Waterfront Description Beach Front, Sound, 1/2 to 1 Mile To Beach, Beach Ownership(Public)
Roof Type Shingle
Total Parking Spaces 3
Garage Yes
Building
Lot Description Corner Lot, Cleared, Level
Foundation Concrete Perimeter
Sewer Inspection Required for Sale
Water Public
Architectural Style Ranch
Read Less
Want to know what your home might be worth? Contact us for a FREE valuation!

Our team is ready to help you sell your home for the highest possible price ASAP
Bought with Michelle Ryan • Today Real Estate, Inc.


