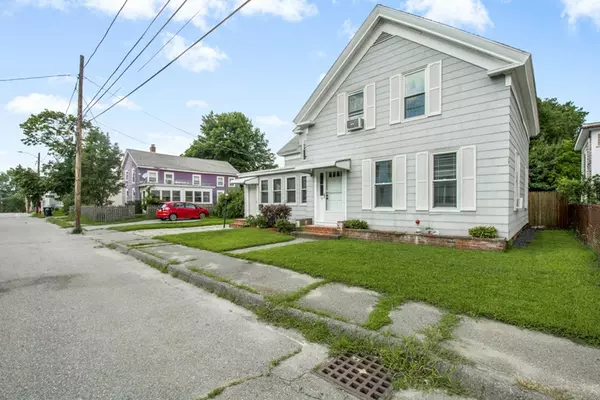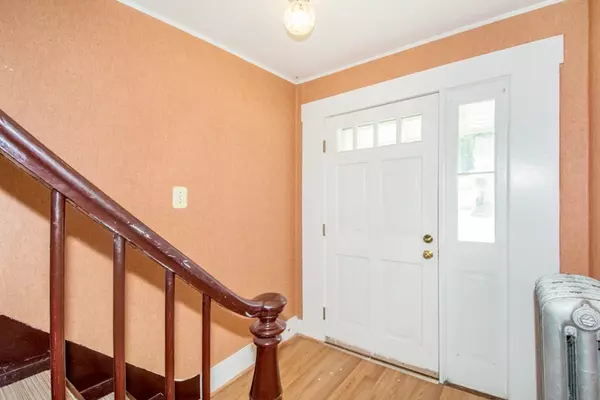$305,000
$320,000
4.7%For more information regarding the value of a property, please contact us for a free consultation.
14 Grove St Ayer, MA 01432
4 Beds
2 Baths
1,916 SqFt
Key Details
Sold Price $305,000
Property Type Single Family Home
Sub Type Single Family Residence
Listing Status Sold
Purchase Type For Sale
Square Footage 1,916 sqft
Price per Sqft $159
MLS Listing ID 72377026
Sold Date 09/21/18
Style Farmhouse
Bedrooms 4
Full Baths 2
HOA Y/N false
Year Built 1955
Annual Tax Amount $3,560
Tax Year 2018
Lot Size 7,840 Sqft
Acres 0.18
Property Description
Quintessential New England Farmhouse with a bright and airy feel. Large rooms adorn this home with plenty of windows cascading with natural light. This versatile floor plan offers the homeowner many options. Dining Room boasts shiplap ceiling and wide wood paneling with wood laminate flooring. Welcoming eat-in country kitchen with garden window and vinyl tile flooring. Spacious Family Room host to wood laminate flooring, recessed lighting and ceiling fan, comfortable for large gatherings or family night. First floor Master Bedroom and full Bathroom and a private Study. Grand Entrance Hall takes you to the second floor with three large bedrooms, expansive Bathroom and Storage. Second Bedroom is host to a slider leading out to a private deck and staircase to the fenced in backyard with pool. Beautifully nestled in on a quiet street yet close to shopping, restaurants, major highways and commuter railways. Home is where your story begins. Begin yours in this fine home.
Location
State MA
County Middlesex
Zoning Res
Direction GPS or MapQuest 14 Grove St., Ayer
Rooms
Basement Full, Interior Entry, Bulkhead
Primary Bedroom Level First
Dining Room Ceiling Fan(s), Flooring - Laminate
Kitchen Ceiling Fan(s), Flooring - Vinyl, Dining Area, Countertops - Stone/Granite/Solid, Country Kitchen
Interior
Interior Features Entry Hall, Study
Heating Baseboard, Oil
Cooling Window Unit(s), 3 or More
Flooring Vinyl, Carpet, Wood Laminate, Flooring - Wall to Wall Carpet
Appliance Range, Dishwasher, Refrigerator, Electric Water Heater, Tank Water Heater, Plumbed For Ice Maker, Utility Connections for Electric Range, Utility Connections for Electric Dryer
Laundry Electric Dryer Hookup, Washer Hookup, In Basement
Exterior
Garage Spaces 1.0
Fence Fenced/Enclosed
Pool In Ground
Community Features Public Transportation, Shopping, Park, Medical Facility, Laundromat, Bike Path, Highway Access, House of Worship, Public School, T-Station
Utilities Available for Electric Range, for Electric Dryer, Washer Hookup, Icemaker Connection
Waterfront false
Waterfront Description Beach Front, Lake/Pond, 1 to 2 Mile To Beach, Beach Ownership(Public)
Roof Type Shingle
Total Parking Spaces 4
Garage Yes
Private Pool true
Building
Lot Description Cleared, Level
Foundation Concrete Perimeter, Stone, Granite
Sewer Public Sewer
Water Public
Others
Senior Community false
Read Less
Want to know what your home might be worth? Contact us for a FREE valuation!

Our team is ready to help you sell your home for the highest possible price ASAP
Bought with Ligia Garcia • Martocchia REALTORS®






