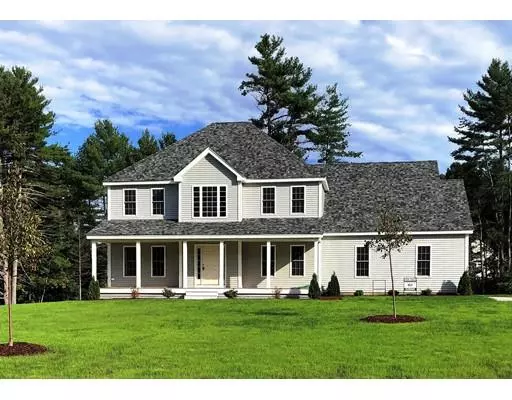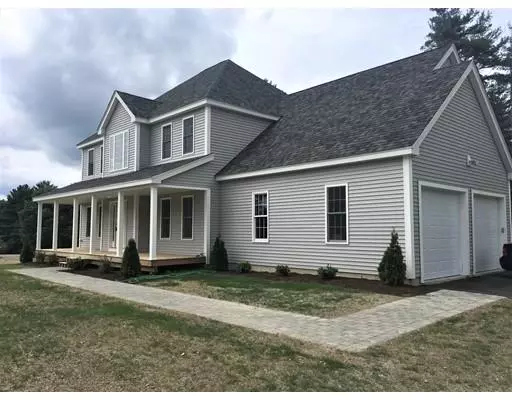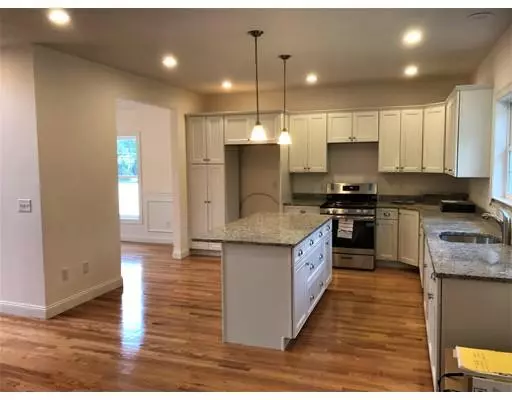$595,000
$623,990
4.6%For more information regarding the value of a property, please contact us for a free consultation.
4 Summers Circle Upton, MA 01568
4 Beds
3 Baths
2,525 SqFt
Key Details
Sold Price $595,000
Property Type Single Family Home
Sub Type Single Family Residence
Listing Status Sold
Purchase Type For Sale
Square Footage 2,525 sqft
Price per Sqft $235
Subdivision Whitney Farms
MLS Listing ID 72377650
Sold Date 03/22/19
Style Colonial
Bedrooms 4
Full Baths 2
Half Baths 2
Year Built 2018
Tax Year 2017
Lot Size 0.570 Acres
Acres 0.57
Property Description
Builder's model home- Gleeming hardwoods span the entire first floor. Enter the wide open foyer, through the dining room, is a huge country kitchen. Granite counter-tops, stainless steel appliances and an island w/bar top and pendant lamps, this country kitchen stretches the entire back of the house with an area that can be a den, library or cozy breakfast nook with a fireplace, mudroom with half bath. Up the stairs you’re met with a continental den that could make a perfect play room or lounge, and a laundry. Top of the stairs has a foyer overlook and through the double doors awaits your master suite, spacious with a sitting area and his/hers closets & full bath. Located on a quiet cul-d-sac on a level, open lot with yard space. Close to I-495 & MA Pike.
Location
State MA
County Worcester
Zoning RES
Direction Off Grove street, across from Centerbrook Way & Quail Run, new cul-de-sac road
Rooms
Basement Full
Primary Bedroom Level Second
Interior
Interior Features Study, Den
Heating Forced Air, Propane
Cooling Central Air
Flooring Tile, Carpet, Hardwood
Fireplaces Number 1
Appliance Range, Dishwasher, Microwave, Electric Water Heater, Utility Connections for Electric Dryer
Exterior
Garage Spaces 2.0
Community Features Highway Access
Utilities Available for Electric Dryer
Waterfront false
Waterfront Description Beach Front, Lake/Pond, 1 to 2 Mile To Beach
Roof Type Shingle
Total Parking Spaces 2
Garage Yes
Building
Lot Description Cul-De-Sac, Cleared, Level
Foundation Concrete Perimeter
Sewer Private Sewer
Water Public
Others
Senior Community false
Read Less
Want to know what your home might be worth? Contact us for a FREE valuation!

Our team is ready to help you sell your home for the highest possible price ASAP
Bought with Shannon Saleh • Coldwell Banker Residential Brokerage - Newton - Centre St.




