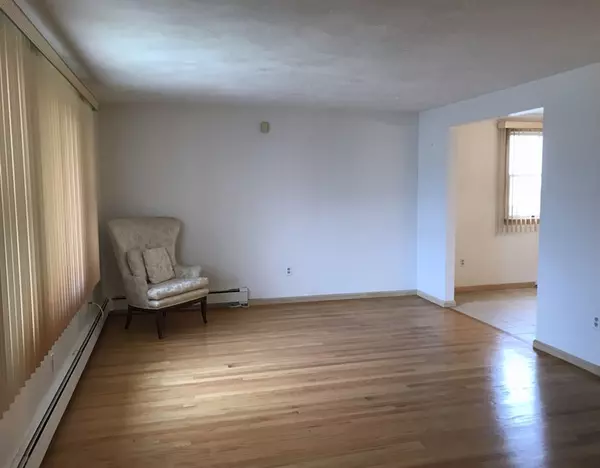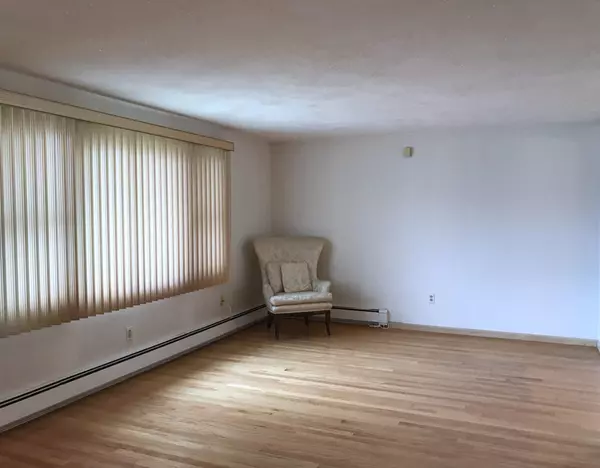$486,000
$479,900
1.3%For more information regarding the value of a property, please contact us for a free consultation.
135 Pemberton Street Revere, MA 02151
3 Beds
2.5 Baths
1,862 SqFt
Key Details
Sold Price $486,000
Property Type Single Family Home
Sub Type Single Family Residence
Listing Status Sold
Purchase Type For Sale
Square Footage 1,862 sqft
Price per Sqft $261
Subdivision West Revere
MLS Listing ID 72379357
Sold Date 10/22/18
Style Garrison
Bedrooms 3
Full Baths 2
Half Baths 1
HOA Y/N false
Year Built 1990
Annual Tax Amount $5,202
Tax Year 2018
Lot Size 3,484 Sqft
Acres 0.08
Property Description
OPEN HOUSE SUNDAY 12:30 - 2:00 With part brick facade this side entrance Colonial is a short distance to all the wonderful shops and restaurants that highly desirable West Revere has to offer. This one owner home features 8 rooms at the 3 levels, gorgeous wood floors in most areas, 2 1/2 baths, lavish closets, security system. The roof was replaced in 2017 and the front steps were just completed by a fine local mason with granite steps. Two driveways for plenty of parking and a wonderful walk-out basement with some finishing and full bath make this offering hard to resist.
Location
State MA
County Suffolk
Zoning res
Direction Route 60 (Squire Road) to Pemberton Street
Rooms
Basement Finished, Walk-Out Access, Interior Entry
Primary Bedroom Level Second
Dining Room Flooring - Stone/Ceramic Tile
Kitchen Flooring - Vinyl
Interior
Interior Features Bonus Room
Heating Baseboard, Natural Gas
Cooling None
Flooring Tile, Vinyl, Carpet, Hardwood, Flooring - Vinyl
Appliance Range, Dishwasher, Disposal, Refrigerator, Washer, Gas Water Heater, Tank Water Heater, Utility Connections for Gas Range, Utility Connections for Gas Dryer
Laundry Washer Hookup, In Basement
Exterior
Exterior Feature Rain Gutters, Storage
Community Features Public Transportation, Shopping
Utilities Available for Gas Range, for Gas Dryer, Washer Hookup
Waterfront false
Waterfront Description Beach Front, Ocean, 1 to 2 Mile To Beach, Beach Ownership(Public)
Roof Type Shingle
Total Parking Spaces 4
Garage No
Building
Lot Description Level
Foundation Concrete Perimeter
Sewer Public Sewer
Water Public
Read Less
Want to know what your home might be worth? Contact us for a FREE valuation!

Our team is ready to help you sell your home for the highest possible price ASAP
Bought with Sara Hrono • EXIT Realty Beatrice Associates






