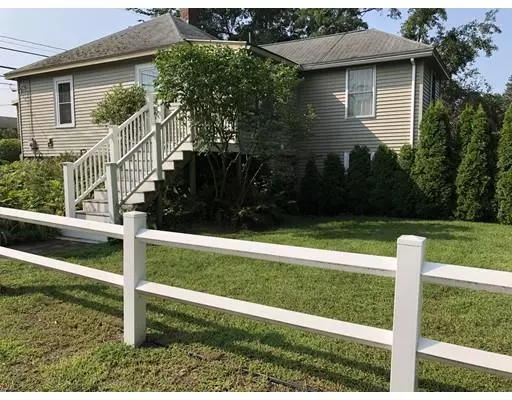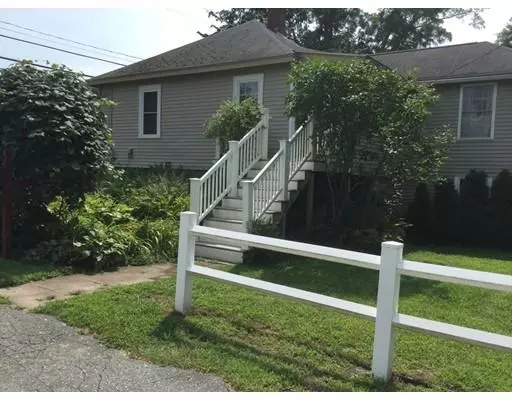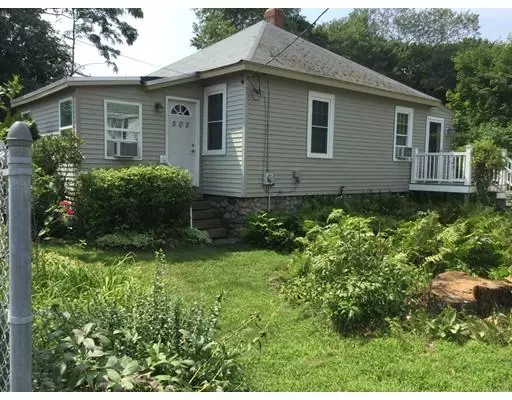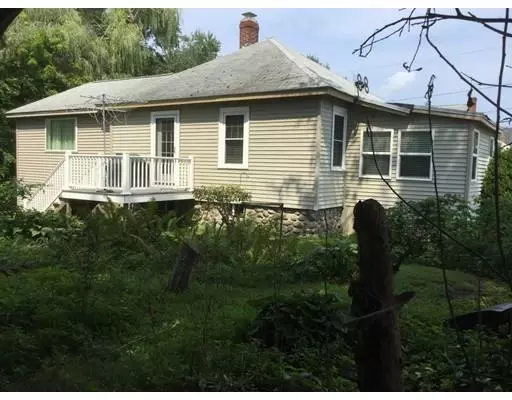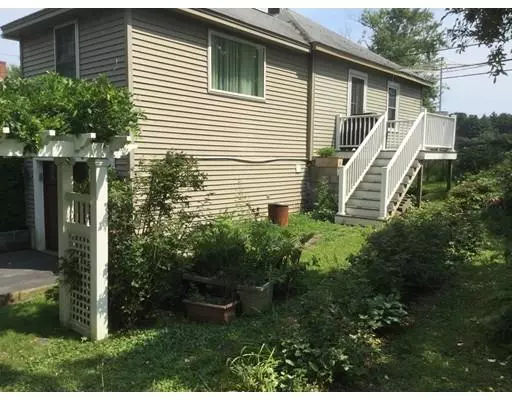$280,000
$269,900
3.7%For more information regarding the value of a property, please contact us for a free consultation.
505 Lowell St Methuen, MA 01844
2 Beds
1 Bath
1,012 SqFt
Key Details
Sold Price $280,000
Property Type Single Family Home
Sub Type Single Family Residence
Listing Status Sold
Purchase Type For Sale
Square Footage 1,012 sqft
Price per Sqft $276
MLS Listing ID 72381253
Sold Date 10/05/18
Style Bungalow
Bedrooms 2
Full Baths 1
HOA Y/N false
Year Built 1915
Annual Tax Amount $2,687
Tax Year 2018
Lot Size 10,018 Sqft
Acres 0.23
Property Sub-Type Single Family Residence
Property Description
You will fall in love with this sweet updated bungalow in West Methuen with an outstanding interior. Recent high quality kitchen with solid wood cabinets, Bertazzoni Gas Stove, Bosch Dishwasher, Frigidaire Gallery Series and granite counter tops. All windows replaced. Recent Bathroom. Recent Boiler. Whole house generator. Fresh Air Exchanger in basement. Trex decks and railings. Bedroom and Garage added in 2000. Original Douglas Fir floors in Main house. Brazilian cherry floors and oak floors in the other rooms. New garage door installed in 2018. Maintenance-free vinyl siding. Just move in and enjoy the lovely gardens and views of the river. Seller will convey to the buyer the deed to the 5000 sq/ft lot next door too, making a total of 10000 sq/ft. Only 2 minutes to Rte 93. Town water/town sewer. It's so hard to find a small house these days, but this modest bungalow has big features and lacks nothing. Showings begin with the Open House - OFFERS DUE BY TUES. 8/28 @ 3PM.
Location
State MA
County Essex
Area West Methuen
Zoning RB
Direction Rte 93 to Lowell St. (towards Dracut)
Rooms
Primary Bedroom Level First
Kitchen Bathroom - Full, Flooring - Hardwood, Countertops - Stone/Granite/Solid, Cabinets - Upgraded, Remodeled, Stainless Steel Appliances, Gas Stove
Interior
Interior Features Den, Home Office
Heating Steam, Natural Gas, Electric
Cooling Window Unit(s)
Flooring Tile, Hardwood, Flooring - Hardwood
Appliance Range, Dishwasher, Refrigerator, Range Hood, Gas Water Heater, Leased Heater, Utility Connections for Gas Range, Utility Connections for Electric Dryer
Laundry Washer Hookup
Exterior
Exterior Feature Storage, Garden
Garage Spaces 1.0
Community Features Public Transportation, Shopping, Park, Golf, Medical Facility, Laundromat, Highway Access, House of Worship, Marina, Public School
Utilities Available for Gas Range, for Electric Dryer, Washer Hookup
Roof Type Shingle
Total Parking Spaces 2
Garage Yes
Building
Lot Description Corner Lot, Level
Foundation Concrete Perimeter, Stone
Sewer Public Sewer
Water Public
Architectural Style Bungalow
Schools
High Schools Methuen High
Others
Senior Community false
Acceptable Financing Contract
Listing Terms Contract
Read Less
Want to know what your home might be worth? Contact us for a FREE valuation!

Our team is ready to help you sell your home for the highest possible price ASAP
Bought with Chinatti Realty Group • Cameron Prestige, LLC

