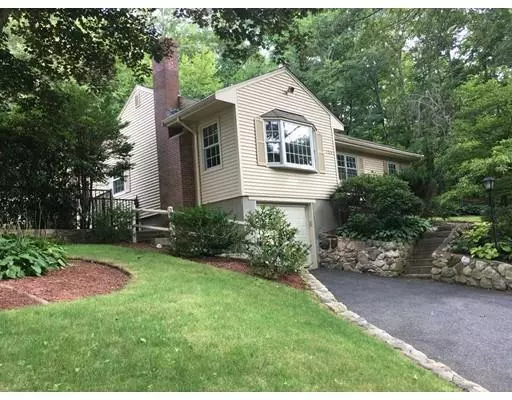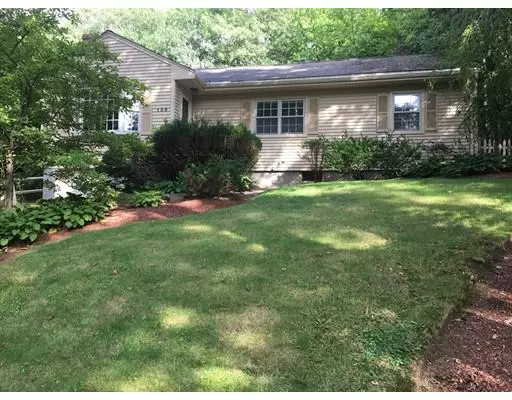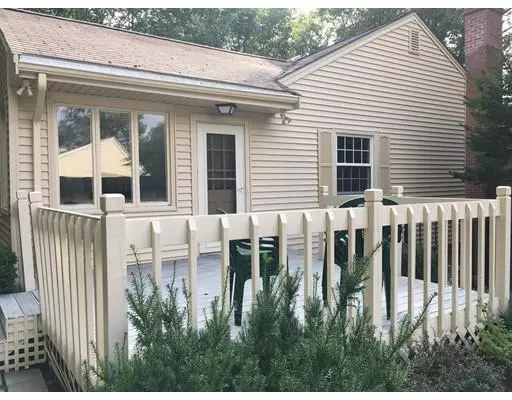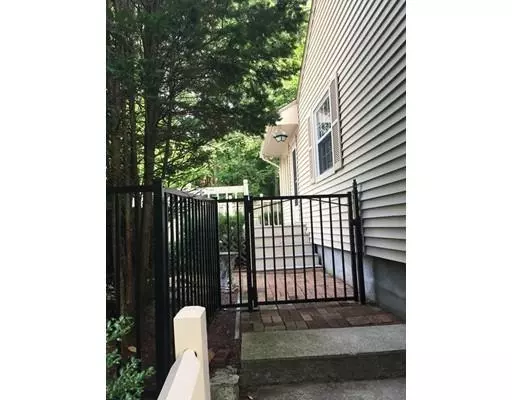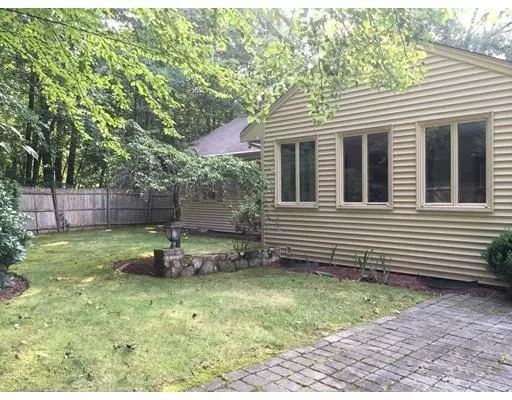$381,000
$385,000
1.0%For more information regarding the value of a property, please contact us for a free consultation.
128 Olive Ashland, MA 01721
3 Beds
1 Bath
1,294 SqFt
Key Details
Sold Price $381,000
Property Type Single Family Home
Sub Type Single Family Residence
Listing Status Sold
Purchase Type For Sale
Square Footage 1,294 sqft
Price per Sqft $294
MLS Listing ID 72383508
Sold Date 10/12/18
Style Ranch
Bedrooms 3
Full Baths 1
HOA Y/N false
Year Built 1955
Annual Tax Amount $5,159
Tax Year 2018
Lot Size 10,018 Sqft
Acres 0.23
Property Description
Want to live in Ashland and not break the bank ? This is your chance to do so !!! This three bed room ranch is being sold " AS IS ". Heating system installed in 2014. Central air and sprinkler system add to your quality of life. Very private fenced in back yard with in ground swimming pool. Pool has not been opened for the past three seasons, but was up and running at that time. Many up grades, must be seen to be appreciated !! NO showings until after Open House on Sunday, August 26, 2018 from 1:00 to 3: PM
Location
State MA
County Middlesex
Zoning Res. A
Direction Route 135 to Olive
Rooms
Family Room Ceiling Fan(s), Flooring - Hardwood, Deck - Exterior, Exterior Access
Basement Full, Partially Finished, Garage Access
Primary Bedroom Level First
Kitchen Ceiling Fan(s), Flooring - Stone/Ceramic Tile, Dining Area, Countertops - Upgraded, Cabinets - Upgraded
Interior
Interior Features Central Vacuum, Other
Heating Central, Forced Air, Oil
Cooling Central Air
Flooring Tile, Carpet, Hardwood
Fireplaces Number 1
Fireplaces Type Living Room
Appliance Range, Dishwasher, Refrigerator, Washer, Dryer, Oil Water Heater, Tank Water Heater, Utility Connections for Electric Range, Utility Connections for Electric Dryer
Laundry Electric Dryer Hookup, Exterior Access, Washer Hookup, In Basement
Exterior
Exterior Feature Rain Gutters, Storage, Sprinkler System, Stone Wall
Garage Spaces 1.0
Fence Fenced/Enclosed, Fenced
Pool In Ground
Community Features Park, Walk/Jog Trails, Bike Path, Highway Access, House of Worship, Public School, T-Station
Utilities Available for Electric Range, for Electric Dryer, Washer Hookup
Waterfront false
Waterfront Description Beach Front, Lake/Pond, Other (See Remarks), 1/2 to 1 Mile To Beach, Beach Ownership(Other (See Remarks))
Roof Type Shingle
Total Parking Spaces 3
Garage Yes
Private Pool true
Building
Lot Description Wooded
Foundation Block, Stone, Irregular
Sewer Public Sewer
Water Public
Others
Senior Community false
Acceptable Financing Contract
Listing Terms Contract
Read Less
Want to know what your home might be worth? Contact us for a FREE valuation!

Our team is ready to help you sell your home for the highest possible price ASAP
Bought with Bob Giombetti • Ambrit Realty, LLC


