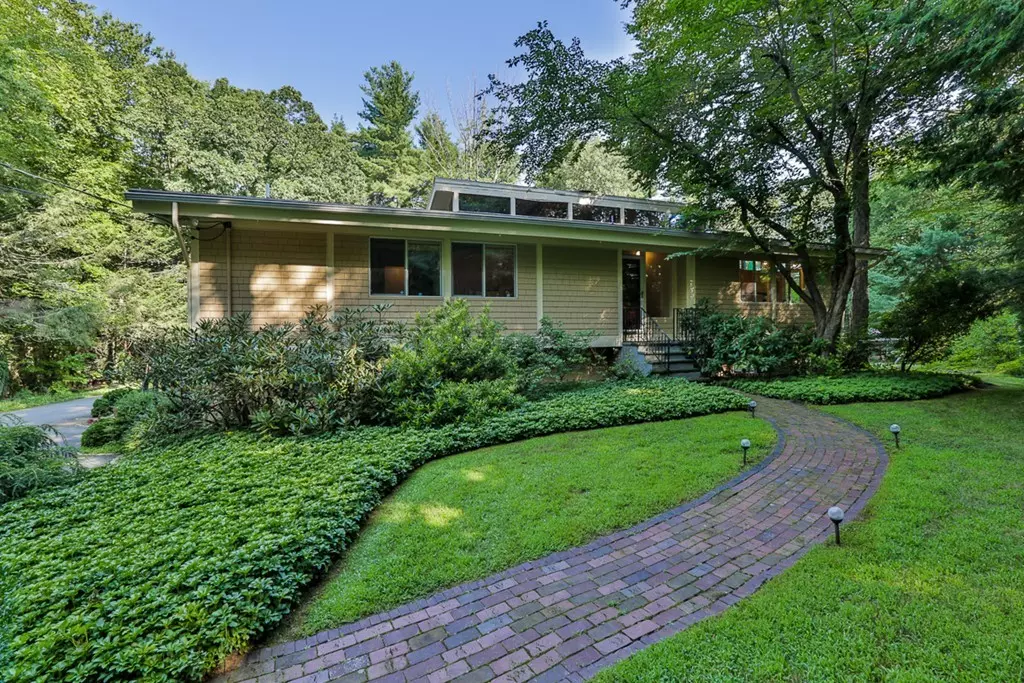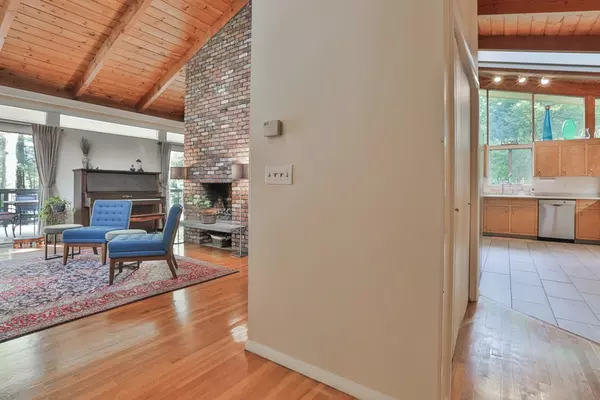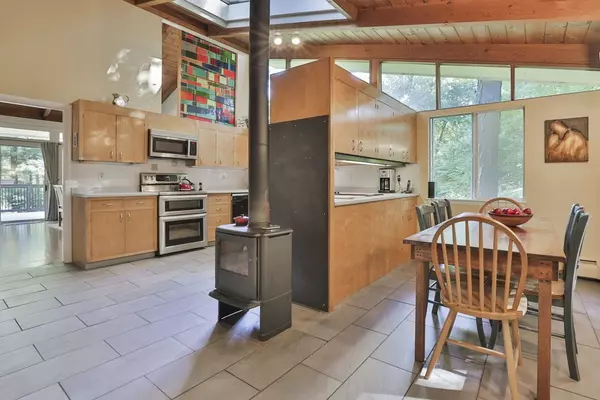$685,000
$685,000
For more information regarding the value of a property, please contact us for a free consultation.
58 Tahanto Trail Harvard, MA 01451
4 Beds
3 Baths
3,496 SqFt
Key Details
Sold Price $685,000
Property Type Single Family Home
Sub Type Single Family Residence
Listing Status Sold
Purchase Type For Sale
Square Footage 3,496 sqft
Price per Sqft $195
MLS Listing ID 72383804
Sold Date 10/24/18
Style Contemporary
Bedrooms 4
Full Baths 3
Year Built 1970
Annual Tax Amount $9,784
Tax Year 2018
Lot Size 2.390 Acres
Acres 2.39
Property Sub-Type Single Family Residence
Property Description
Modern, unique and open concept contemporary, close to Bare Hill Pond and surrounded by privacy & outdoor spaces to enjoy the beauty of nature! This special home features living and dining spaces with soaring ceiling and skylights, floor-to-ceiling brick fireplace, hardwood flooring and sliders to large composite deck for outdoor entertaining. Eat in kitchen offering maple cabinets, new wood stove, tile flooring, Bosch dishwasher, Jenn-Air cooktop. Upper level with three large bedrooms, complete with hardwood flooring and closet systems, including a master suite w/ full bath and private patio. Lower level with 4th bedroom and full bath, large office with numerous built-ins and cedar closet. Large family room area, solarium and an additional room to suit any of your needs, with a wood burning fireplace and sliders to the outdoor patio. Newer roof, water heater, driveway, deck, central air, generator panel and more. Detached 3 car garage with electricity and workshop. Enjoy this gem!
Location
State MA
County Worcester
Zoning RES
Direction Pond Road to Warren to Tahanto
Rooms
Family Room Closet, Flooring - Stone/Ceramic Tile, Exterior Access
Basement Full, Partially Finished, Walk-Out Access, Interior Entry
Primary Bedroom Level First
Dining Room Skylight, Cathedral Ceiling(s), Flooring - Hardwood, Deck - Exterior, Exterior Access, Open Floorplan, Recessed Lighting
Kitchen Wood / Coal / Pellet Stove, Flooring - Stone/Ceramic Tile, Window(s) - Stained Glass, Dining Area, Pantry, Countertops - Upgraded, Kitchen Island, Cabinets - Upgraded, Recessed Lighting, Stainless Steel Appliances
Interior
Interior Features Cedar Closet(s), Closet, Home Office, Sun Room, Bonus Room, Mud Room
Heating Baseboard, Oil, Electric
Cooling Central Air
Flooring Tile, Hardwood, Flooring - Stone/Ceramic Tile
Fireplaces Number 3
Fireplaces Type Family Room, Living Room
Appliance Range, Dishwasher, Refrigerator, Freezer, Washer, Dryer, Water Softener, Electric Water Heater, Utility Connections for Electric Range, Utility Connections for Electric Dryer
Laundry Washer Hookup
Exterior
Garage Spaces 3.0
Community Features Public Transportation, Tennis Court(s), Walk/Jog Trails, Golf, Laundromat, Conservation Area, Highway Access, House of Worship, Public School
Utilities Available for Electric Range, for Electric Dryer, Washer Hookup
Waterfront Description Beach Front
Roof Type Shingle
Total Parking Spaces 8
Garage Yes
Building
Lot Description Wooded
Foundation Concrete Perimeter
Sewer Private Sewer
Water Private
Architectural Style Contemporary
Read Less
Want to know what your home might be worth? Contact us for a FREE valuation!

Our team is ready to help you sell your home for the highest possible price ASAP
Bought with Meg Shea • Channing Real Estate






