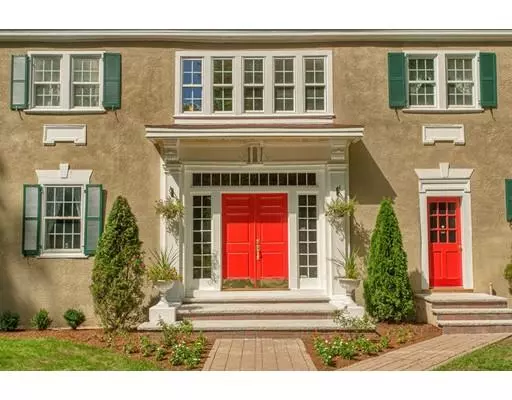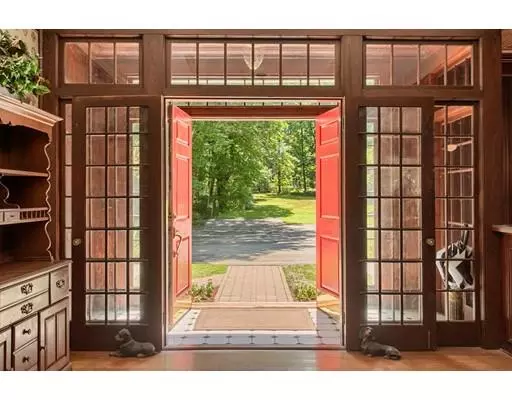$592,000
$649,000
8.8%For more information regarding the value of a property, please contact us for a free consultation.
423 Langen Rd Lancaster, MA 01523
5 Beds
3.5 Baths
3,968 SqFt
Key Details
Sold Price $592,000
Property Type Single Family Home
Sub Type Single Family Residence
Listing Status Sold
Purchase Type For Sale
Square Footage 3,968 sqft
Price per Sqft $149
MLS Listing ID 72385680
Sold Date 02/28/19
Style Colonial, Antique, Carriage House
Bedrooms 5
Full Baths 3
Half Baths 1
HOA Y/N false
Year Built 1900
Annual Tax Amount $9,007
Tax Year 2018
Lot Size 2.400 Acres
Acres 2.4
Property Description
An elegant home, built in the 1900's dripping with rich history is believed to be the servants' quarters of a larger nearby estate. Old world European feel throughout. Enter the main property through the wrought iron gate to a private, wooded, serene 2.4 acres abutting conservation land. Many trails, babbling stream serenity, and privacy in a stately setting. Potential for many in-home business opportunities,i.e. dog grooming,fitness shop,floral designer, etc. Car enthusiasts will love the 5 car garage! Interior features 3,584 sq ft of living area.Impressive double door entry leads to the large paneled living room with a stone fireplace as a focal point, open to the dining for entertaining..Eat-in kitchen with center island and SS appliances,pantry, first floor laundry,complete the first floor. Five rooms plus a large master suite with claw foot tub and sitting area. This space could be perfect for in law suite or second floor family room. The perfect Country Estate!
Location
State MA
County Worcester
Zoning res
Direction Take MA 117 W to Langen OR George Hill Road to Langen
Rooms
Basement Full, Concrete, Unfinished
Primary Bedroom Level Second
Dining Room Flooring - Wood, Open Floorplan
Kitchen Flooring - Marble, Flooring - Wood, Dining Area, Pantry, Kitchen Island, Stainless Steel Appliances
Interior
Interior Features Bathroom - Full, Bathroom - With Tub, Dining Area, Wet bar, Bathroom, Foyer, Sitting Room, Office
Heating Baseboard, Steam, Oil
Cooling Window Unit(s)
Flooring Wood, Tile, Marble, Wood Laminate, Flooring - Stone/Ceramic Tile, Flooring - Wood
Fireplaces Number 1
Fireplaces Type Living Room
Appliance Range, Dishwasher, Countertop Range, Refrigerator, Washer, Dryer, Electric Water Heater, Utility Connections for Electric Range, Utility Connections for Electric Dryer
Laundry Flooring - Marble, First Floor, Washer Hookup
Exterior
Exterior Feature Rain Gutters
Garage Spaces 5.0
Community Features Shopping, Park, Walk/Jog Trails, Stable(s), Golf, Medical Facility, Bike Path, Conservation Area, Highway Access, Private School
Utilities Available for Electric Range, for Electric Dryer, Washer Hookup
Waterfront false
Waterfront Description Stream
View Y/N Yes
View Scenic View(s)
Roof Type Shingle, Rubber
Total Parking Spaces 10
Garage Yes
Building
Lot Description Wooded, Gentle Sloping
Foundation Stone
Sewer Private Sewer
Water Public
Schools
Elementary Schools Mary Rowlandson
Middle Schools Luther Burbank
High Schools Nashoba Regiona
Others
Senior Community false
Acceptable Financing Contract
Listing Terms Contract
Read Less
Want to know what your home might be worth? Contact us for a FREE valuation!

Our team is ready to help you sell your home for the highest possible price ASAP
Bought with Kotlarz Group • Keller Williams Realty Boston Northwest






